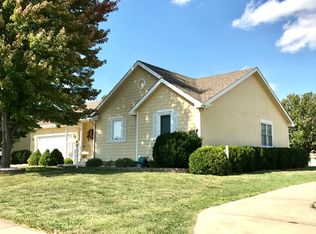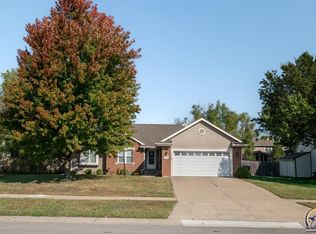Sold on 02/18/25
Price Unknown
6516 SW 24th Ct, Topeka, KS 66614
4beds
2,482sqft
Single Family Residence, Residential
Built in 1995
0.26 Acres Lot
$311,000 Zestimate®
$--/sqft
$2,557 Estimated rent
Home value
$311,000
$295,000 - $327,000
$2,557/mo
Zestimate® history
Loading...
Owner options
Explore your selling options
What's special
This stunning four-bedroom, three-bath home is perfect for you! With spacious living areas, modern updates, and a thoughtful layout, it offers everything you need for comfort and convenience. From the vaulted ceilings to the beautifully finished basement, this home is designed to suit your lifestyle. Located in the desirable Washburn Rural School District, this charming home offers convenient main level living for added ease. The basement offers incredible versatility with a spacious family room, a rec room, a 4th non-conforming bedroom, a full bath, and a dedicated office space. Perfect for entertaining, working from home, or accommodating guests, this lower level adds endless possibilities to your living experience. Recent updates include stylish stonework on the fireplace, new flooring throughout, and fresh tile in all three bathrooms. This home is move-in ready and packed with modern touches!
Zillow last checked: 8 hours ago
Listing updated: February 19, 2025 at 06:18am
Listed by:
Tammie Mundil 785-250-3340,
Better Homes and Gardens Real
Bought with:
Tammie Mundil, 00243675
Better Homes and Gardens Real
Source: Sunflower AOR,MLS#: 237555
Facts & features
Interior
Bedrooms & bathrooms
- Bedrooms: 4
- Bathrooms: 3
- Full bathrooms: 3
Primary bedroom
- Level: Main
- Area: 209.61
- Dimensions: 15.3x13.7
Bedroom 2
- Level: Main
- Area: 101
- Dimensions: 10.10x10
Bedroom 3
- Level: Main
- Area: 134.93
- Dimensions: 13.1x10.3
Bedroom 4
- Level: Basement
- Area: 167.58
- Dimensions: 13.3x12.6
Family room
- Level: Basement
- Area: 395.2
- Dimensions: 26x15.2
Kitchen
- Level: Main
- Area: 339.68
- Dimensions: 19.3x17.6
Laundry
- Level: Main
- Area: 38.28
- Dimensions: 6.6x5.8
Living room
- Level: Main
- Area: 243.1
- Dimensions: 18.7x13
Recreation room
- Level: Basement
- Area: 202.16
- Dimensions: 15.2x13.3
Heating
- Natural Gas
Cooling
- Central Air
Appliances
- Included: Electric Range, Oven, Microwave, Dishwasher, Refrigerator, Disposal
- Laundry: Main Level, Separate Room
Features
- Sheetrock, Vaulted Ceiling(s)
- Flooring: Vinyl, Ceramic Tile, Carpet
- Doors: Storm Door(s)
- Basement: Sump Pump,Concrete,Full,Finished,Daylight
- Number of fireplaces: 1
- Fireplace features: One
Interior area
- Total structure area: 2,482
- Total interior livable area: 2,482 sqft
- Finished area above ground: 1,432
- Finished area below ground: 1,050
Property
Parking
- Total spaces: 2
- Parking features: Attached, Garage Door Opener
- Attached garage spaces: 2
Features
- Patio & porch: Deck
- Fencing: Fenced,Wood
Lot
- Size: 0.26 Acres
- Features: Cul-De-Sac
Details
- Parcel number: R55318
- Special conditions: Standard,Arm's Length
Construction
Type & style
- Home type: SingleFamily
- Architectural style: Ranch
- Property subtype: Single Family Residence, Residential
Materials
- Frame, Stucco
- Roof: Architectural Style
Condition
- Year built: 1995
Utilities & green energy
- Water: Public
Community & neighborhood
Location
- Region: Topeka
- Subdivision: Brookfield West
Price history
| Date | Event | Price |
|---|---|---|
| 2/18/2025 | Sold | -- |
Source: | ||
| 1/17/2025 | Pending sale | $317,000$128/sqft |
Source: | ||
| 1/16/2025 | Listed for sale | $317,000+66.9%$128/sqft |
Source: | ||
| 1/7/2020 | Sold | -- |
Source: | ||
| 11/16/2019 | Listed for sale | $189,900$77/sqft |
Source: Performance Realty, Inc. #210475 | ||
Public tax history
| Year | Property taxes | Tax assessment |
|---|---|---|
| 2025 | -- | $30,736 +3% |
| 2024 | $4,659 +1.5% | $29,842 +2% |
| 2023 | $4,590 +9.7% | $29,256 +12% |
Find assessor info on the county website
Neighborhood: Brookfield
Nearby schools
GreatSchools rating
- 6/10Wanamaker Elementary SchoolGrades: PK-6Distance: 1.8 mi
- 6/10Washburn Rural Middle SchoolGrades: 7-8Distance: 4.8 mi
- 8/10Washburn Rural High SchoolGrades: 9-12Distance: 4.7 mi
Schools provided by the listing agent
- Elementary: Wanamaker Elementary School/USD 437
- Middle: Washburn Rural Middle School/USD 437
- High: Washburn Rural High School/USD 437
Source: Sunflower AOR. This data may not be complete. We recommend contacting the local school district to confirm school assignments for this home.

