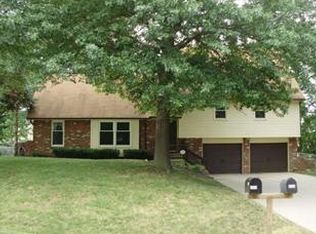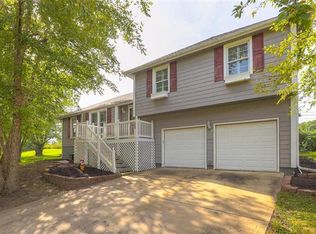Sold
Price Unknown
6516 Longview Rd, Shawnee, KS 66218
4beds
3,081sqft
Single Family Residence
Built in 1977
0.47 Acres Lot
$417,000 Zestimate®
$--/sqft
$4,262 Estimated rent
Home value
$417,000
$388,000 - $450,000
$4,262/mo
Zestimate® history
Loading...
Owner options
Explore your selling options
What's special
This spacious home features 4 bedrooms (plus 1 non-conforming in basement), 2.5 bathrooms, and a large 2 car garage, all situated on an almost 1/2 acre lot. The open kitchen flows into the family room and an eating space. There's also a formal dining room. Off the kitchen is a Flex room that boasts 15 cabinets and 8 drawers! Use it as your mud room, prep kitchen, laundry room, or whatever fits your needs. The basement has potential for multigenerational living. There's even hookups for a stackable washer and drawer. All new LED lighting and new HVAC!
Zillow last checked: 8 hours ago
Listing updated: January 02, 2025 at 04:29pm
Listing Provided by:
Cynthia Schuch 816-830-0159,
ReeceNichols- Leawood Town Center
Bought with:
Linda Holbrook, SP00237351
KW KANSAS CITY METRO
Source: Heartland MLS as distributed by MLS GRID,MLS#: 2513945
Facts & features
Interior
Bedrooms & bathrooms
- Bedrooms: 4
- Bathrooms: 3
- Full bathrooms: 2
- 1/2 bathrooms: 1
Dining room
- Description: Country Kitchen,Formal,Hearth Room,Kit/Family Combo
Heating
- Forced Air
Cooling
- Electric
Appliances
- Included: Dishwasher, Disposal, Dryer, Exhaust Fan, Microwave, Refrigerator, Free-Standing Electric Oven, Stainless Steel Appliance(s), Washer
- Laundry: Laundry Room, Main Level
Features
- Ceiling Fan(s), In-Law Floorplan, Stained Cabinets, Vaulted Ceiling(s)
- Flooring: Luxury Vinyl, Tile, Vinyl
- Doors: Storm Door(s)
- Windows: Window Coverings
- Basement: Basement BR,Daylight,Finished,Full,Bath/Stubbed
- Number of fireplaces: 1
- Fireplace features: Family Room
Interior area
- Total structure area: 3,081
- Total interior livable area: 3,081 sqft
- Finished area above ground: 2,131
- Finished area below ground: 950
Property
Parking
- Total spaces: 2
- Parking features: Attached, Garage Door Opener, Garage Faces Front
- Attached garage spaces: 2
Features
- Patio & porch: Porch
- Fencing: Metal
Lot
- Size: 0.47 Acres
- Features: City Limits, Level
Details
- Additional structures: Shed(s)
- Parcel number: QP143000000028
- Other equipment: Back Flow Device
Construction
Type & style
- Home type: SingleFamily
- Architectural style: Traditional
- Property subtype: Single Family Residence
Materials
- Board & Batten Siding, Brick Trim
- Roof: Composition
Condition
- Year built: 1977
Utilities & green energy
- Sewer: Public Sewer, Grinder Pump
- Water: Public
Green energy
- Energy efficient items: Appliances, Insulation, Lighting
Community & neighborhood
Security
- Security features: Smart Door Lock, Smoke Detector(s)
Location
- Region: Shawnee
- Subdivision: Copenhaven
Other
Other facts
- Listing terms: Cash,Conventional,FHA,VA Loan
- Ownership: Private
- Road surface type: Paved
Price history
| Date | Event | Price |
|---|---|---|
| 12/20/2024 | Sold | -- |
Source: | ||
| 11/17/2024 | Pending sale | $400,000$130/sqft |
Source: | ||
| 10/24/2024 | Listed for sale | $400,000+100%$130/sqft |
Source: | ||
| 4/2/2020 | Sold | -- |
Source: | ||
| 2/17/2020 | Pending sale | $200,000$65/sqft |
Source: ReeceNichols Premier Realty #2203099 Report a problem | ||
Public tax history
| Year | Property taxes | Tax assessment |
|---|---|---|
| 2024 | $4,097 +4% | $35,466 +5.6% |
| 2023 | $3,941 -9.4% | $33,580 +5.8% |
| 2022 | $4,349 | $31,740 +16.5% |
Find assessor info on the county website
Neighborhood: 66218
Nearby schools
GreatSchools rating
- 7/10Horizon Elementary SchoolGrades: PK-5Distance: 1.2 mi
- 7/10Monticello Trails Middle SchoolGrades: 6-8Distance: 0.8 mi
- 10/10Mill Valley High SchoolGrades: 8-12Distance: 0.9 mi
Schools provided by the listing agent
- Elementary: Horizon
- Middle: Monticello Trails
- High: Mill Valley
Source: Heartland MLS as distributed by MLS GRID. This data may not be complete. We recommend contacting the local school district to confirm school assignments for this home.
Get a cash offer in 3 minutes
Find out how much your home could sell for in as little as 3 minutes with a no-obligation cash offer.
Estimated market value
$417,000
Get a cash offer in 3 minutes
Find out how much your home could sell for in as little as 3 minutes with a no-obligation cash offer.
Estimated market value
$417,000

