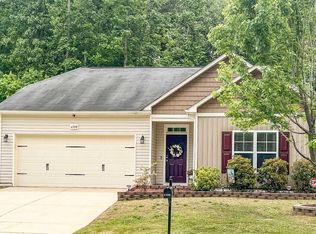Beautiful 2 story open floor plan convenient to the 440 Expressway and Downtown Raleigh. This home features a rocking chair front porch, large dining room, spacious family room open to the breakfast room & kitchen w/stainless steel/black appliances. Upstairs features include master suite w/huge walk-in closet, master bath w/cultured marble vanity, three additional large bedrooms that share a full bath w/cultured marble vanity & a large laundry room. Blinds have been installed throughout the home. MUST SEE
This property is off market, which means it's not currently listed for sale or rent on Zillow. This may be different from what's available on other websites or public sources.
