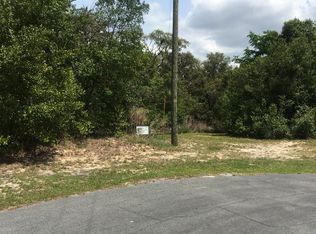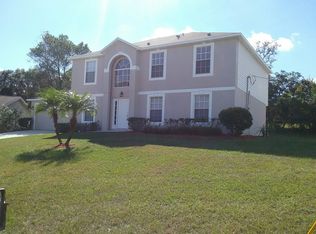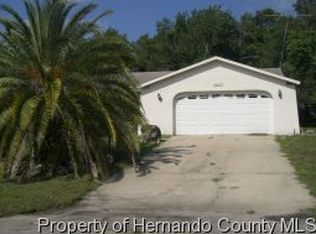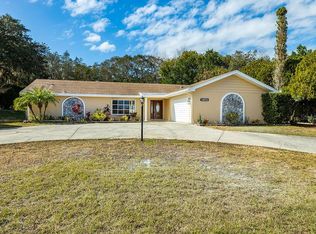Sold for $300,000 on 07/08/25
$300,000
6516 Hillview Rd, Spring Hill, FL 34606
3beds
1,745sqft
Single Family Residence
Built in 1979
0.6 Acres Lot
$293,600 Zestimate®
$172/sqft
$1,878 Estimated rent
Home value
$293,600
$258,000 - $332,000
$1,878/mo
Zestimate® history
Loading...
Owner options
Explore your selling options
What's special
ACTIVE WITH CONTRACT-ACCEPTING BACK-UPS. MAJOR PRICE REDUCTION! WONDERFUL 3 BEDROOM, 2 FULL BATH, 2 CAR GARAGE, POOL HOME ON OVER A HALF AN ACRE LOT IN SPRING HILL FL! NEW ROOF IN 2022. THE POSSIBILITIES ARE ENDLESS. CENTRALLY LOCATED TO US 19 WITH MANY RESTAURANTS, GREAT SHOPPING, AND NOT FAR FROM WEEKI WACHEE SPRINGS STATE PARK. CLOSE TO BEACHES, BOAT RAMPS PARKS, AND MEDICAL FACILITIES. LARGE LIVING ROOM/DINING ROOM COMBO. THE KITCHEN RADIATES ILLUMINATING NATURAL LIGHT LOOKING OUT OVER THE SCREENED POOL AND LANAI. THIS HOME ALSO OFFERS A FAMILY ROOM/DEN FOR THAT ADDED SPACE TO USE AS AN OFFICE, EXERCISE OR CRAFT ROOM. MULTIPLE SLIDING GLASS DOORS ALL LEADING TO THE LANAI AND SCREENED INGROUND POOL! WHAT MORE COULD YOU ASK FOR? CALL TO VIEW THIS BEAUTY TODAY!
Zillow last checked: 8 hours ago
Listing updated: July 08, 2025 at 11:59am
Listed by:
Shelley L Kindya-Haglund 352-428-6769,
Destination Florida Realty,Inc
Bought with:
NON MEMBER
NON MEMBER
Source: HCMLS,MLS#: 2252683
Facts & features
Interior
Bedrooms & bathrooms
- Bedrooms: 3
- Bathrooms: 2
- Full bathrooms: 2
Primary bedroom
- Level: Main
- Area: 175.49
- Dimensions: 10.9x16.1
Bedroom 2
- Level: Main
- Area: 163.3
- Dimensions: 11.5x14.2
Bedroom 3
- Level: Main
- Area: 163.3
- Dimensions: 11.5x14.2
Dining room
- Level: Main
- Area: 90.3
- Dimensions: 10.5x8.6
Kitchen
- Level: Main
- Area: 114.21
- Dimensions: 14.1x8.1
Living room
- Level: Main
- Area: 248.11
- Dimensions: 18.11x13.7
Heating
- Electric
Cooling
- Central Air
Appliances
- Included: Dishwasher, Disposal, Dryer, Electric Cooktop, Electric Oven, Electric Water Heater, Microwave, Plumbed For Ice Maker, Refrigerator, Washer
- Laundry: Electric Dryer Hookup, In Unit, Washer Hookup
Features
- Double Vanity, Eat-in Kitchen, Entrance Foyer, Pantry, Primary Bathroom - Shower No Tub
- Flooring: Carpet, Laminate, Tile
- Has fireplace: No
Interior area
- Total structure area: 1,745
- Total interior livable area: 1,745 sqft
Property
Parking
- Total spaces: 2
- Parking features: Garage, Off Street
- Garage spaces: 2
Features
- Levels: One
- Stories: 1
- Patio & porch: Covered, Front Porch, Rear Porch, Screened
- Exterior features: Other
- Has private pool: Yes
- Pool features: In Ground, Screen Enclosure
Lot
- Size: 0.60 Acres
- Features: Few Trees
Details
- Parcel number: R32 323 17 5020 0077 0020
- Zoning: PDP
- Zoning description: PUD
- Special conditions: Standard
Construction
Type & style
- Home type: SingleFamily
- Architectural style: Ranch
- Property subtype: Single Family Residence
Materials
- Block, Brick Veneer, Stucco
- Roof: Shingle
Condition
- New construction: No
- Year built: 1979
Utilities & green energy
- Sewer: Septic Tank
- Water: Public
- Utilities for property: Electricity Connected, Sewer Connected, Water Connected
Community & neighborhood
Location
- Region: Spring Hill
- Subdivision: Spring Hill Unit 2
Other
Other facts
- Listing terms: Cash,Conventional
- Road surface type: Paved
Price history
| Date | Event | Price |
|---|---|---|
| 7/8/2025 | Sold | $300,000-11.7%$172/sqft |
Source: | ||
| 7/2/2025 | Pending sale | $339,900$195/sqft |
Source: | ||
| 5/17/2025 | Contingent | $339,900$195/sqft |
Source: | ||
| 5/17/2025 | Pending sale | $339,900$195/sqft |
Source: | ||
| 5/13/2025 | Price change | $339,900-2.9%$195/sqft |
Source: | ||
Public tax history
| Year | Property taxes | Tax assessment |
|---|---|---|
| 2024 | $1,787 +5% | $118,007 +3% |
| 2023 | $1,702 +5.9% | $114,570 +3% |
| 2022 | $1,606 +0.9% | $111,233 +3% |
Find assessor info on the county website
Neighborhood: 34606
Nearby schools
GreatSchools rating
- 2/10Deltona Elementary SchoolGrades: PK-5Distance: 1.3 mi
- 4/10Fox Chapel Middle SchoolGrades: 6-8Distance: 4.6 mi
- 3/10Weeki Wachee High SchoolGrades: 9-12Distance: 10.6 mi
Schools provided by the listing agent
- Elementary: Deltona
- Middle: Fox Chapel
- High: Weeki Wachee
Source: HCMLS. This data may not be complete. We recommend contacting the local school district to confirm school assignments for this home.
Get a cash offer in 3 minutes
Find out how much your home could sell for in as little as 3 minutes with a no-obligation cash offer.
Estimated market value
$293,600
Get a cash offer in 3 minutes
Find out how much your home could sell for in as little as 3 minutes with a no-obligation cash offer.
Estimated market value
$293,600



