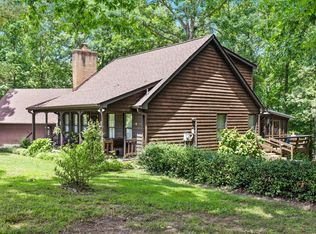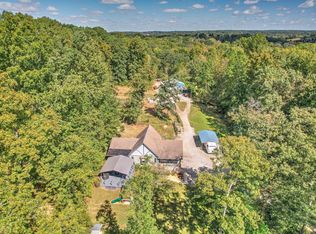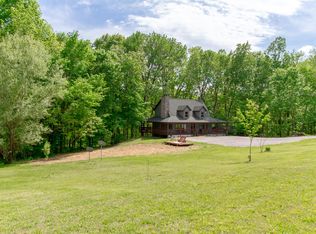Closed
$629,000
6516 Greenbrier Cemetery Rd, Greenbrier, TN 37073
3beds
2,468sqft
Single Family Residence, Residential
Built in 1987
5.26 Acres Lot
$629,500 Zestimate®
$255/sqft
$2,791 Estimated rent
Home value
$629,500
$592,000 - $667,000
$2,791/mo
Zestimate® history
Loading...
Owner options
Explore your selling options
What's special
Rustic meets elegant on these 5 gorgeous private wooded acres with gated entrance (fully fenced to let your dogs roam). Magical mature trees surround the rustic cedar sided home. Recently renovated elegant interior features a large kitchen with Thor stainless steel appliances, black granite countertops, stainless steel farm sink, gray lower cabinets and floating upper shelves, butcher block stainless island, and a fantastic view of your backyard retreat from the window over the sink. Huge den has vaulted ceilings, wood burning fireplace, wet bar, and a balcony deck overlooking the backyard. Primary bedroom downstairs, two large bedrooms upstairs, side entrance two car garage, 4 car carport, storage shed, covered rocking chair front porch, large patio off the kitchen. New flooring and fresh paint throughout.
Zillow last checked: 8 hours ago
Listing updated: November 17, 2023 at 01:30pm
Listing Provided by:
Renee Harrington 615-943-7384,
Cope Associates Realty & Auction, LLC
Bought with:
Tyler Faulkner, 337982
Green List Realty, LLC
Source: RealTracs MLS as distributed by MLS GRID,MLS#: 2577736
Facts & features
Interior
Bedrooms & bathrooms
- Bedrooms: 3
- Bathrooms: 3
- Full bathrooms: 2
- 1/2 bathrooms: 1
- Main level bedrooms: 1
Bedroom 1
- Area: 143 Square Feet
- Dimensions: 11x13
Bedroom 2
- Area: 234 Square Feet
- Dimensions: 13x18
Bedroom 3
- Area: 234 Square Feet
- Dimensions: 13x18
Den
- Area: 576 Square Feet
- Dimensions: 24x24
Dining room
- Features: Combination
- Level: Combination
- Area: 169 Square Feet
- Dimensions: 13x13
Kitchen
- Area: 276 Square Feet
- Dimensions: 12x23
Living room
- Features: Combination
- Level: Combination
- Area: 182 Square Feet
- Dimensions: 13x14
Heating
- Central
Cooling
- Central Air
Appliances
- Included: Dishwasher, Gas Range
Features
- Ceiling Fan(s), Wet Bar, Primary Bedroom Main Floor
- Flooring: Laminate
- Basement: Crawl Space
- Number of fireplaces: 1
- Fireplace features: Recreation Room
Interior area
- Total structure area: 2,468
- Total interior livable area: 2,468 sqft
- Finished area above ground: 2,468
Property
Parking
- Total spaces: 6
- Parking features: Garage Faces Side, Detached
- Garage spaces: 2
- Carport spaces: 4
- Covered spaces: 6
Features
- Levels: Two
- Stories: 2
- Patio & porch: Porch, Covered, Deck, Patio
- Fencing: Full
Lot
- Size: 5.26 Acres
- Features: Wooded
Details
- Parcel number: 104 15100 000
- Special conditions: Standard
Construction
Type & style
- Home type: SingleFamily
- Architectural style: Rustic
- Property subtype: Single Family Residence, Residential
Materials
- Wood Siding
- Roof: Shingle
Condition
- New construction: No
- Year built: 1987
Utilities & green energy
- Sewer: Septic Tank
- Water: Public
- Utilities for property: Water Available
Community & neighborhood
Location
- Region: Greenbrier
- Subdivision: None
Price history
| Date | Event | Price |
|---|---|---|
| 1/23/2024 | Sold | $629,000+2.1%$255/sqft |
Source: Public Record Report a problem | ||
| 11/17/2023 | Sold | $616,000-2.1%$250/sqft |
Source: | ||
| 10/10/2023 | Contingent | $629,000$255/sqft |
Source: | ||
| 10/5/2023 | Listed for sale | $629,000+38.2%$255/sqft |
Source: | ||
| 6/23/2021 | Sold | $455,000+21.3%$184/sqft |
Source: | ||
Public tax history
| Year | Property taxes | Tax assessment |
|---|---|---|
| 2024 | $1,991 | $110,625 |
| 2023 | $1,991 +11.3% | $110,625 +59.2% |
| 2022 | $1,790 | $69,475 |
Find assessor info on the county website
Neighborhood: 37073
Nearby schools
GreatSchools rating
- 6/10Greenbrier Elementary SchoolGrades: PK-5Distance: 1.9 mi
- 4/10Greenbrier Middle SchoolGrades: 6-8Distance: 1.9 mi
- 4/10Greenbrier High SchoolGrades: 9-12Distance: 2.9 mi
Schools provided by the listing agent
- Elementary: Greenbrier Elementary
- Middle: Greenbrier Middle School
- High: Greenbrier High School
Source: RealTracs MLS as distributed by MLS GRID. This data may not be complete. We recommend contacting the local school district to confirm school assignments for this home.
Get a cash offer in 3 minutes
Find out how much your home could sell for in as little as 3 minutes with a no-obligation cash offer.
Estimated market value$629,500
Get a cash offer in 3 minutes
Find out how much your home could sell for in as little as 3 minutes with a no-obligation cash offer.
Estimated market value
$629,500


