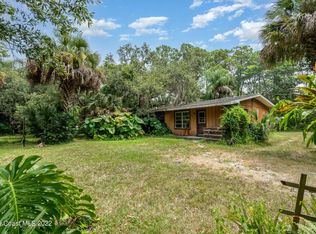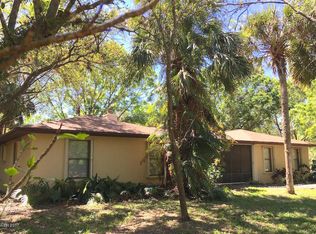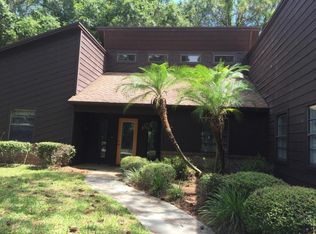Sold for $445,000
$445,000
6516 Flamingo Rd, Melbourne Village, FL 32904
3beds
1,901sqft
Single Family Residence
Built in 1988
0.79 Acres Lot
$438,600 Zestimate®
$234/sqft
$2,315 Estimated rent
Home value
$438,600
$399,000 - $478,000
$2,315/mo
Zestimate® history
Loading...
Owner options
Explore your selling options
What's special
Enter Melbourne Village and feel a warm, happy feeling that tells you you're home. Tree-lined winding roads of this quaint small town are ideal for bike rides & strolls. The .79 acre lot offers privacy and seclusion, fenced back yard, and fruit trees like fig, mango, avocado, and blood orange. This split plan home is truly move-in ready and completely updated from top to bottom. With NEW 2025 Roof, impact windows and doors, luxury vinyl plank throughout, gourmet kitchen to please any chef, a spacious primary suite, and 2 spa-like bathrooms. The great room has cathedral ceiling and white stone fireplace - a perfect space for entertaining and just steps to a pair of sliders out to the backyard. No HOA so bring your boat or RV. Optional association owns 50 acres of parkland, trails, playground, community garden, sponsors pool and year-round events for members of all ages. Great central location near hi-tech jobs, great schools, shopping, dining, entertainment. Minutes to beaches.
Zillow last checked: 8 hours ago
Listing updated: August 25, 2025 at 09:42am
Listed by:
Deborah B Seiler 321-412-4784,
ITG Realty
Bought with:
Deborah B Seiler, 3298447
ITG Realty
Source: Space Coast AOR,MLS#: 1037702
Facts & features
Interior
Bedrooms & bathrooms
- Bedrooms: 3
- Bathrooms: 2
- Full bathrooms: 2
Heating
- Central
Cooling
- Central Air
Appliances
- Included: Dishwasher, Dryer, Electric Water Heater, Gas Range, Refrigerator, Washer
- Laundry: Electric Dryer Hookup, Washer Hookup
Features
- Ceiling Fan(s), Eat-in Kitchen, Entrance Foyer, Open Floorplan, Primary Bathroom - Shower No Tub, Split Bedrooms, Vaulted Ceiling(s), Walk-In Closet(s)
- Flooring: Vinyl
- Number of fireplaces: 1
- Fireplace features: Wood Burning
Interior area
- Total structure area: 2,516
- Total interior livable area: 1,901 sqft
Property
Parking
- Total spaces: 2
- Parking features: Attached, Circular Driveway, Garage
- Attached garage spaces: 2
Features
- Levels: One
- Stories: 1
- Patio & porch: Patio
- Exterior features: Impact Windows
- Fencing: Other
Lot
- Size: 0.79 Acres
- Features: Historic Area
Details
- Additional parcels included: 2729160
- Parcel number: 2737315000000.00231.01
- Special conditions: Standard
Construction
Type & style
- Home type: SingleFamily
- Property subtype: Single Family Residence
Materials
- Block, Stone, Stucco
- Roof: Shingle
Condition
- Updated/Remodeled
- New construction: No
- Year built: 1988
Utilities & green energy
- Sewer: Septic Tank
- Water: Public
- Utilities for property: Cable Connected, Electricity Connected, Water Connected, Propane
Community & neighborhood
Location
- Region: Melbourne Village
- Subdivision: Melbourne Village 3rd Sec
Other
Other facts
- Listing terms: Cash,Conventional,VA Loan
Price history
| Date | Event | Price |
|---|---|---|
| 8/22/2025 | Sold | $445,000-7.1%$234/sqft |
Source: Space Coast AOR #1037702 Report a problem | ||
| 8/16/2025 | Pending sale | $479,000$252/sqft |
Source: Space Coast AOR #1037702 Report a problem | ||
| 8/7/2025 | Contingent | $479,000$252/sqft |
Source: Space Coast AOR #1037702 Report a problem | ||
| 6/11/2025 | Price change | $479,000-4%$252/sqft |
Source: Space Coast AOR #1037702 Report a problem | ||
| 3/31/2025 | Price change | $499,000-6.7%$262/sqft |
Source: Space Coast AOR #1037702 Report a problem | ||
Public tax history
| Year | Property taxes | Tax assessment |
|---|---|---|
| 2024 | $3,495 -6.2% | $241,690 +3% |
| 2023 | $3,727 +3.5% | $234,660 +3% |
| 2022 | $3,601 -2.2% | $227,830 +3% |
Find assessor info on the county website
Neighborhood: 32904
Nearby schools
GreatSchools rating
- 3/10Roy Allen Elementary SchoolGrades: PK-6Distance: 1.8 mi
- 5/10Central Middle SchoolGrades: 7-8Distance: 2 mi
- 6/10Melbourne Senior High SchoolGrades: 9-12Distance: 2.9 mi
Schools provided by the listing agent
- Elementary: Roy Allen
- Middle: Central
- High: Melbourne
Source: Space Coast AOR. This data may not be complete. We recommend contacting the local school district to confirm school assignments for this home.

Get pre-qualified for a loan
At Zillow Home Loans, we can pre-qualify you in as little as 5 minutes with no impact to your credit score.An equal housing lender. NMLS #10287.


