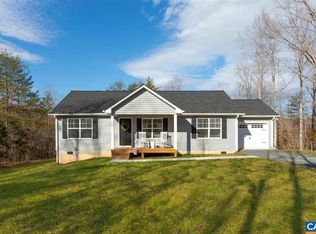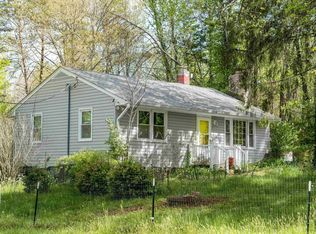Closed
$425,000
6516 Esmont Rd, Keene, VA 22946
3beds
1,760sqft
Farm, Single Family Residence
Built in 2018
3.63 Acres Lot
$438,400 Zestimate®
$241/sqft
$2,946 Estimated rent
Home value
$438,400
$395,000 - $487,000
$2,946/mo
Zestimate® history
Loading...
Owner options
Explore your selling options
What's special
Sweet Modern Farmhouse within Albemarle County and on more than 3.5 acres! Nicely appointed home with one level living AND a huge Rec Room in the basement with a full bathroom and home office AND loads of storage space. All the nice details are here: granite countertops, vaulted ceilings, generous closets and privacy on the partially wooded lot. No HOA here. Only 15 minutes to Cville, Wegmans and 64.
Zillow last checked: 8 hours ago
Listing updated: August 06, 2025 at 10:43am
Listed by:
JESSICA RUSSO 434-996-3176,
NEST REALTY GROUP
Bought with:
KEVIN R HOLT, 0225180440
NEST REALTY GROUP
Source: CAAR,MLS#: 666335 Originating MLS: Charlottesville Area Association of Realtors
Originating MLS: Charlottesville Area Association of Realtors
Facts & features
Interior
Bedrooms & bathrooms
- Bedrooms: 3
- Bathrooms: 3
- Full bathrooms: 3
- Main level bathrooms: 2
- Main level bedrooms: 3
Primary bedroom
- Level: First
Bedroom
- Level: First
Primary bathroom
- Level: First
Bathroom
- Level: First
Bathroom
- Level: Basement
Dining room
- Level: First
Kitchen
- Level: First
Laundry
- Level: First
Living room
- Level: First
Other
- Level: Basement
Recreation
- Level: Basement
Utility room
- Level: Basement
Heating
- Heat Pump
Cooling
- Central Air, Heat Pump
Appliances
- Included: Dishwasher, Electric Range, Disposal, Microwave, Refrigerator, Dryer, Washer
- Laundry: Washer Hookup, Dryer Hookup
Features
- Primary Downstairs, Breakfast Bar, Recessed Lighting, Utility Room, Vaulted Ceiling(s)
- Flooring: Carpet, Luxury Vinyl Plank
- Windows: Vinyl
- Basement: Exterior Entry,Full,Heated,Interior Entry,Partially Finished,Walk-Out Access
Interior area
- Total structure area: 2,288
- Total interior livable area: 1,760 sqft
- Finished area above ground: 1,144
- Finished area below ground: 616
Property
Parking
- Parking features: Asphalt
Features
- Levels: One
- Stories: 1
- Patio & porch: Front Porch, Porch
- Exterior features: Mature Trees/Landscape
Lot
- Size: 3.63 Acres
- Features: Partially Cleared, Wooded
Details
- Parcel number: 12100000000900
- Zoning description: RA Rural Area
Construction
Type & style
- Home type: SingleFamily
- Architectural style: Contemporary,Farmhouse
- Property subtype: Farm, Single Family Residence
Materials
- Stick Built, Shingle Siding, Vinyl Siding
- Foundation: Poured
- Roof: Architectural
Condition
- New construction: No
- Year built: 2018
Details
- Builder name: JEFFERSON AREA BUILDERS
Utilities & green energy
- Sewer: Septic Tank
- Water: Private, Well
- Utilities for property: Cable Available, High Speed Internet Available
Community & neighborhood
Security
- Security features: Smoke Detector(s)
Location
- Region: Keene
- Subdivision: NONE
Price history
| Date | Event | Price |
|---|---|---|
| 8/6/2025 | Sold | $425,000+6.3%$241/sqft |
Source: | ||
| 7/4/2025 | Pending sale | $400,000$227/sqft |
Source: | ||
| 7/2/2025 | Listed for sale | $400,000+52.8%$227/sqft |
Source: | ||
| 4/20/2018 | Sold | $261,700$149/sqft |
Source: Public Record Report a problem | ||
Public tax history
| Year | Property taxes | Tax assessment |
|---|---|---|
| 2025 | $2,994 +7.7% | $334,900 +2.9% |
| 2024 | $2,779 +1.6% | $325,400 +1.6% |
| 2023 | $2,736 +10.2% | $320,400 +10.2% |
Find assessor info on the county website
Neighborhood: 22946
Nearby schools
GreatSchools rating
- 3/10Scottsville Elementary SchoolGrades: PK-5Distance: 3.9 mi
- 3/10Leslie H Walton Middle SchoolGrades: 6-8Distance: 4.8 mi
- 6/10Monticello High SchoolGrades: 9-12Distance: 10.9 mi
Schools provided by the listing agent
- Elementary: Yancey
- Middle: Walton
- High: Monticello
Source: CAAR. This data may not be complete. We recommend contacting the local school district to confirm school assignments for this home.

Get pre-qualified for a loan
At Zillow Home Loans, we can pre-qualify you in as little as 5 minutes with no impact to your credit score.An equal housing lender. NMLS #10287.

