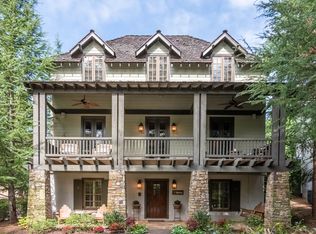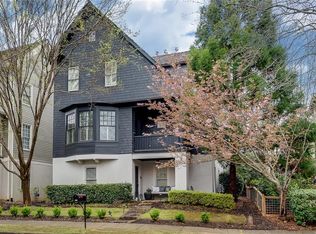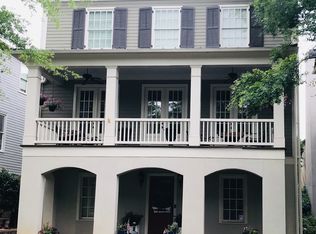Closed
$1,100,000
6515 Wesley Hughes Rd, Cumming, GA 30040
6beds
5,151sqft
Single Family Residence, Residential
Built in 2005
5,662.8 Square Feet Lot
$1,076,800 Zestimate®
$214/sqft
$4,059 Estimated rent
Home value
$1,076,800
$1.00M - $1.15M
$4,059/mo
Zestimate® history
Loading...
Owner options
Explore your selling options
What's special
This truly unique home offers a flexible layout providing both privacy and shared spaces, making it ideal for families at every stage of life. Nestled within the lush, wooded greenspace of the highly sought-after Vickery Community, this exceptional six-bedroom, six-bathroom home offers a perfect blend of luxury, versatility, and convenience, ideal for multi-generational living. The main level has an open-concept dining and living area, with soaring 10-foot ceilings and plantation shuttered windows that flows seamlessly onto a large, covered porch with peaceful views of Glen Willow Park. This space is perfect for both entertaining large groups or quietly enjoying everyday family life. The spacious kitchen features abundant cabinetry, granite countertops, a cozy dining area and access to a covered side yard porch. Just off the kitchen, a versatile private living space with a kitchenette opens endless possibilities - whether you need an in-law suite, a home office, or caregiver’s quarters. Also, a large bedroom/office with an adjacent full bath on this level provides additional dwelling flexibility. Upstairs, you’ll find four bedrooms and three full bathrooms, a laundry room, all boasting elegant 10-foot ceilings. The large owner’s suite features double vanities with granite countertops, a separate shower, and a soaking tub, creating an atmosphere of tranquility and comfort. The finished basement is designed with leisure and entertainment in mind. The expansive recreational area, complete with a gas log fireplace, offers ample space for crafts, games, and relaxation. A full bathroom and abundant storage area add to the practicality of this inviting space, which is easily accessible from street-level parking. The home’s exterior has been freshly painted, and with a nearly new roof and Certified EarthCraft construction, you’ll find both value and peace of mind. The spacious two-car garage, complete with additional storage area in a third bay, further enhances the convenience of this remarkable home. Living in Vickery means enjoying an unparalleled lifestyle with access to the well-maintained amenities, including six tennis courts, six pickleball courts, a resort-style pool with cabanas, fishing ponds, walking trails, a playground, a basketball court and open fields for community and family gatherings. And best of all, these are all located just a brief walk from this home. Embrace the unique “Dine, Shop, and Play” lifestyle that Vickery is renowned for, and experience where elegance meets everyday comfort.
Zillow last checked: 8 hours ago
Listing updated: April 30, 2025 at 07:49am
Listing Provided by:
Mark McKean,
NorthGroup Real Estate
Bought with:
PAMELA OCONNORSMITH, 237299
Redfin Corporation
Source: FMLS GA,MLS#: 7440928
Facts & features
Interior
Bedrooms & bathrooms
- Bedrooms: 6
- Bathrooms: 6
- Full bathrooms: 6
- Main level bathrooms: 2
- Main level bedrooms: 2
Bedroom
- Description: Office / In-Law or Caregiver Suite
- Level: Main
Heating
- Forced Air, Natural Gas
Cooling
- Central Air, Zoned
Appliances
- Included: Dishwasher, Disposal, Dryer, Electric Oven, Gas Cooktop, Gas Water Heater, Microwave, Range Hood, Refrigerator, Self Cleaning Oven, Washer
- Laundry: Laundry Room, Upper Level
Features
- Crown Molding, Double Vanity, High Ceilings, High Ceilings 10 ft Main, High Ceilings 10 ft Upper, High Speed Internet, Recessed Lighting, Walk-In Closet(s)
- Flooring: Carpet, Tile, Wood
- Windows: Double Pane Windows, Insulated Windows, Plantation Shutters
- Basement: Daylight,Finished,Finished Bath,Full,Interior Entry,Walk-Out Access
- Attic: Pull Down Stairs
- Number of fireplaces: 2
- Fireplace features: Basement, Brick, Family Room, Gas Log
- Common walls with other units/homes: No Common Walls
Interior area
- Total structure area: 5,151
- Total interior livable area: 5,151 sqft
- Finished area above ground: 3,748
- Finished area below ground: 968
Property
Parking
- Total spaces: 2
- Parking features: Attached, Garage, Garage Door Opener, Garage Faces Rear, Kitchen Level, Level Driveway, On Street
- Attached garage spaces: 2
- Has uncovered spaces: Yes
Accessibility
- Accessibility features: None
Features
- Levels: Three Or More
- Patio & porch: Covered, Deck, Front Porch, Rear Porch
- Exterior features: No Dock
- Pool features: None
- Spa features: None
- Fencing: None
- Has view: Yes
- View description: Park/Greenbelt, Trees/Woods
- Waterfront features: None
- Body of water: None
Lot
- Size: 5,662 sqft
- Features: Landscaped, Rectangular Lot
Details
- Additional structures: None
- Parcel number: 036 259
- Other equipment: Irrigation Equipment
- Horse amenities: None
Construction
Type & style
- Home type: SingleFamily
- Architectural style: Craftsman
- Property subtype: Single Family Residence, Residential
Materials
- Brick, HardiPlank Type
- Foundation: Slab
- Roof: Wood
Condition
- Resale
- New construction: No
- Year built: 2005
Utilities & green energy
- Electric: 110 Volts, 220 Volts in Laundry
- Sewer: Public Sewer
- Water: Public
- Utilities for property: Cable Available, Electricity Available, Natural Gas Available, Phone Available, Sewer Available, Underground Utilities, Water Available
Green energy
- Green verification: EarthCraft Home
- Energy efficient items: Windows
- Energy generation: None
Community & neighborhood
Security
- Security features: Smoke Detector(s)
Community
- Community features: None
Location
- Region: Cumming
- Subdivision: Vickery
HOA & financial
HOA
- Has HOA: Yes
- HOA fee: $1,500 annually
- Services included: Reserve Fund, Swim, Tennis
- Association phone: 470-695-4106
Other
Other facts
- Road surface type: Asphalt
Price history
| Date | Event | Price |
|---|---|---|
| 4/28/2025 | Sold | $1,100,000+4.8%$214/sqft |
Source: | ||
| 3/21/2025 | Pending sale | $1,050,000$204/sqft |
Source: | ||
| 3/6/2025 | Price change | $1,050,000-7.1%$204/sqft |
Source: | ||
| 10/16/2024 | Price change | $1,130,000-7%$219/sqft |
Source: | ||
| 8/23/2024 | Listed for sale | $1,215,000+56.8%$236/sqft |
Source: | ||
Public tax history
| Year | Property taxes | Tax assessment |
|---|---|---|
| 2024 | $10,077 +7.2% | $464,600 +4.8% |
| 2023 | $9,398 +6.3% | $443,124 +26.8% |
| 2022 | $8,840 +8% | $349,460 +17.9% |
Find assessor info on the county website
Neighborhood: Vickery
Nearby schools
GreatSchools rating
- 7/10Vickery Creek Elementary SchoolGrades: PK-5Distance: 0.6 mi
- 7/10Vickery Creek Middle SchoolGrades: 6-8Distance: 0.5 mi
- 9/10West Forsyth High SchoolGrades: 9-12Distance: 1.8 mi
Schools provided by the listing agent
- Elementary: Vickery Creek
- Middle: Vickery Creek
- High: West Forsyth
Source: FMLS GA. This data may not be complete. We recommend contacting the local school district to confirm school assignments for this home.
Get a cash offer in 3 minutes
Find out how much your home could sell for in as little as 3 minutes with a no-obligation cash offer.
Estimated market value
$1,076,800
Get a cash offer in 3 minutes
Find out how much your home could sell for in as little as 3 minutes with a no-obligation cash offer.
Estimated market value
$1,076,800


