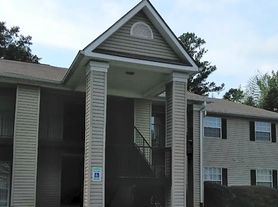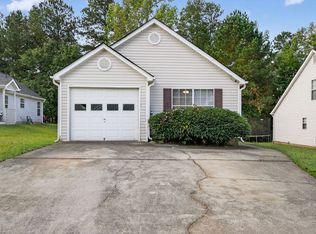Welcome to your new home at 6515 Snowbird Lane! This beautiful 3-bedroom, 2.5-bathroom end-unit residence combines modern comfort with timeless charm. Step inside to an open and inviting floor plan filled with natural light from large windows throughout. The spacious living room flows seamlessly into the dining area and kitchen, creating the perfect setting for both everyday living and entertaining. The kitchen offers stainless steel appliances (Refrigerator, Stove, Dishwasher and Microwave), plenty of counter space and cabinetry, making meal prep a breeze. Also located on this floor is a convenient half bathroom. Retreat to the oversized master suite on the second floor, featuring a walk-in closet and a spa-like ensuite bathroom with double vanities, a soaking tub, and a separate shower. Two additional bedrooms provide generous closet space and bright, airy comfort ideal for family, guests, or a home office. A nice sized hall bathroom and laundry closet with washer and dryer complete the second floor. Enjoy the outdoors on the private rear patio and large yard, perfect for relaxing or entertaining. Other features include brand new flooring on the first floor, 1-car garage, and Central Air. Nestled in a quiet neighborhood, this home offers easy access to shopping, dining, major highways, and highly rated schools. Don't miss the opportunity to make this Douglasville gem your next home! First Month and Security deposit due at lease signing. Basic Internet included in rent. No pets.
Listings identified with the FMLS IDX logo come from FMLS and are held by brokerage firms other than the owner of this website. The listing brokerage is identified in any listing details. Information is deemed reliable but is not guaranteed. 2025 First Multiple Listing Service, Inc.
Townhouse for rent
$1,750/mo
6515 Snowbird Ln, Douglasville, GA 30134
3beds
1,577sqft
Price may not include required fees and charges.
Townhouse
Available now
No pets
Central air
In unit laundry
Garage parking
Central
What's special
Large yardStainless steel appliancesWalk-in closetGenerous closet spaceSpa-like ensuite bathroomSeparate showerPrivate rear patio
- 58 days |
- -- |
- -- |
Travel times
Zillow can help you save for your dream home
With a 6% savings match, a first-time homebuyer savings account is designed to help you reach your down payment goals faster.
Offer exclusive to Foyer+; Terms apply. Details on landing page.
Facts & features
Interior
Bedrooms & bathrooms
- Bedrooms: 3
- Bathrooms: 3
- Full bathrooms: 2
- 1/2 bathrooms: 1
Rooms
- Room types: Master Bath
Heating
- Central
Cooling
- Central Air
Appliances
- Included: Dishwasher, Dryer, Microwave, Refrigerator, Stove, Washer
- Laundry: In Unit, Upper Level
Features
- Walk In Closet, Walk-In Closet(s)
Interior area
- Total interior livable area: 1,577 sqft
Video & virtual tour
Property
Parking
- Parking features: Driveway, Garage, Covered
- Has garage: Yes
- Details: Contact manager
Features
- Stories: 2
- Exterior features: Contact manager
Details
- Parcel number: 07040130044
Construction
Type & style
- Home type: Townhouse
- Property subtype: Townhouse
Materials
- Roof: Shake Shingle
Condition
- Year built: 2004
Utilities & green energy
- Utilities for property: Internet
Building
Management
- Pets allowed: No
Community & HOA
Location
- Region: Douglasville
Financial & listing details
- Lease term: 12 Months
Price history
| Date | Event | Price |
|---|---|---|
| 9/25/2025 | Price change | $1,750-2.5%$1/sqft |
Source: FMLS GA #7634528 | ||
| 8/19/2025 | Listed for rent | $1,795+2.6%$1/sqft |
Source: FMLS GA #7634528 | ||
| 10/14/2024 | Listing removed | $1,750$1/sqft |
Source: Zillow Rentals | ||
| 6/15/2024 | Listing removed | -- |
Source: Zillow Rentals | ||
| 6/7/2024 | Listed for rent | $1,750-1.7%$1/sqft |
Source: Zillow Rentals | ||

