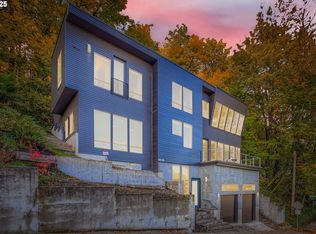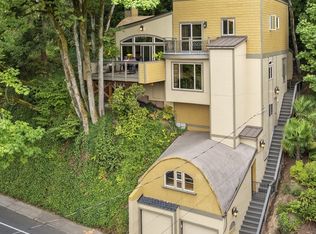Meticulous contemporary with great views is an architectural stunner and entertainer's dream. Top quality throughout with extensive mahogany floors and Nana Movable Wall systems opens family room to outdoor entertaining area with fireplace. Master with Mt.Hood views & 2 additional bedrooms with their own private bathroom.Gourmet kitchen,elevator,intercom system,A/C,central vacuum and even a relaxing sauna. [Home Energy Score = 6. HES Report at https://api.greenbuildingregistry.com/report/hes/OR10076289-20180710]
This property is off market, which means it's not currently listed for sale or rent on Zillow. This may be different from what's available on other websites or public sources.

