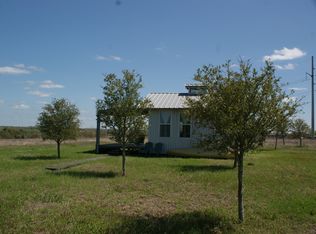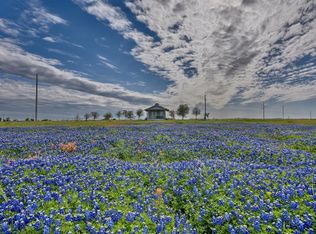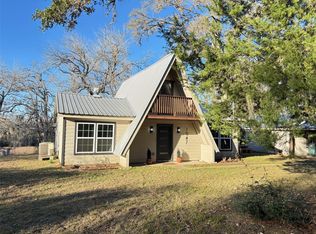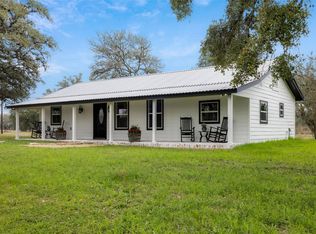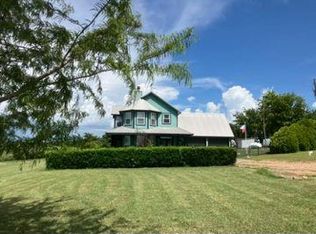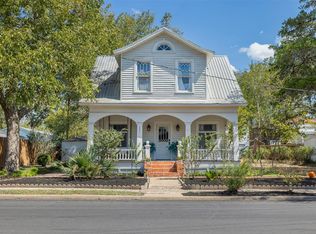Looking for the perfect country retreat? This charming barndominium, nestled on 11 picturesque acres, offers a unique blend of rustic charm and modern amenities. The sellers are open to subdividing the property into two parcels: a 2-acre tract with improvements and a 9-acre tract of remaining land. As you drive along the winding paved road, the gently sloping land opens up to panoramic views. The home features 2 cozy bedrooms and 1.5 baths, with a spacious living area perfect for relaxation. Washer & Dryer included. The spiral staircase adds a touch of character, leading you to discover more of this inviting space. The kitchen, outfitted with hammered granite countertops and stainless steel appliances, blending country charm with modern conveniences. Property includes a full-service RV connection. Located centrally in the Willow Springs area, this property provides easy access to nearby towns like Fayetteville, Industry, and the famed Warrenton/Round Top area off FM 954. Ag Exemption.
For sale
$655,000
6515 Prihoda Rd, Fayetteville, TX 78940
2beds
1,500sqft
Est.:
Farm
Built in 2018
11 Acres Lot
$-- Zestimate®
$437/sqft
$-- HOA
What's special
Charming barndominiumGently sloping landStainless steel appliancesPanoramic viewsWinding paved roadFull-service rv connectionWasher and dryer included
- 255 days |
- 469 |
- 9 |
Zillow last checked: 8 hours ago
Listing updated: February 25, 2026 at 09:19am
Listed by:
Roxanne Walker TREC #0569111 832-723-2497,
Texas Signature Realty
Source: HAR,MLS#: 20908382
Tour with a local agent
Facts & features
Interior
Bedrooms & bathrooms
- Bedrooms: 2
- Bathrooms: 2
- Full bathrooms: 1
- 1/2 bathrooms: 1
Rooms
- Room types: Family Room, Utility Room
Primary bathroom
- Features: Half Bath, No Primary, Secondary Bath(s): Shower Only, Vanity Area
Kitchen
- Features: Breakfast Bar, Kitchen open to Family Room, Pots/Pans Drawers
Heating
- Propane
Cooling
- Ceiling Fan(s), Electric
Appliances
- Included: Disposal, Gas Oven, Microwave, Gas Cooktop, Dishwasher
- Laundry: Electric Dryer Hookup, Gas Dryer Hookup, Washer Hookup
Features
- 2 Staircases, All Bedrooms Up
Interior area
- Total structure area: 1,500
- Total interior livable area: 1,500 sqft
Property
Parking
- Total spaces: 1
- Parking features: Attached
- Attached garage spaces: 1
Features
- Fencing: Fenced
Lot
- Size: 11 Acres
- Features: Pasture, 10 Up to 15 Acres
- Topography: Sloping
Details
- Parcel number: R70460
Construction
Type & style
- Home type: SingleFamily
- Property subtype: Farm
Materials
- Aluminum
- Foundation: Slab
Condition
- New construction: No
- Year built: 2018
Utilities & green energy
- Sewer: Septic Tank
- Water: Well
Green energy
- Energy efficient items: Thermostat
Community & HOA
Community
- Subdivision: Rural
Location
- Region: Fayetteville
Financial & listing details
- Price per square foot: $437/sqft
- Annual tax amount: $3,540
- Date on market: 6/16/2025
- Listing terms: Cash,Conventional,FHA,VA Loan
- Road surface type: Asphalt
Estimated market value
Not available
Estimated sales range
Not available
$1,972/mo
Price history
Price history
| Date | Event | Price |
|---|---|---|
| 11/25/2025 | Price change | $655,000-6.3%$437/sqft |
Source: | ||
| 6/19/2025 | Price change | $699,000-6.2%$466/sqft |
Source: | ||
| 1/28/2025 | Price change | $745,000-6.3%$497/sqft |
Source: | ||
| 10/18/2024 | Listed for sale | $795,000$530/sqft |
Source: | ||
| 10/17/2024 | Listing removed | $795,000$530/sqft |
Source: | ||
| 7/12/2024 | Price change | $795,000-3.6%$530/sqft |
Source: | ||
| 6/2/2024 | Price change | $825,000-5.7%$550/sqft |
Source: | ||
| 5/5/2024 | Price change | $875,000-2.2%$583/sqft |
Source: | ||
| 4/18/2024 | Listed for sale | $895,000$597/sqft |
Source: | ||
Public tax history
Public tax history
Tax history is unavailable.BuyAbility℠ payment
Est. payment
$3,615/mo
Principal & interest
$3064
Property taxes
$551
Climate risks
Neighborhood: 78940
Nearby schools
GreatSchools rating
- 9/10Fayetteville SchoolsGrades: PK-12Distance: 5.7 mi
Schools provided by the listing agent
- Elementary: Fayetteville School
- Middle: Fayetteville School
- High: Fayetteville School
Source: HAR. This data may not be complete. We recommend contacting the local school district to confirm school assignments for this home.
