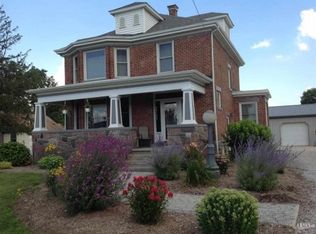This beauty is back on the market with a one year home warranty through Cinch Home Warranty. Take a step back in time with this brick historical charmer with natural wood work, stain glass, high ceilings, built ins, large pocket doors, and a covered porch perfect for sipping tea on those cool summer nights. The home features an updated kitchen with a tucked away breakfast nook, formal dining room, 2 full baths, 3 bedrooms, 3 car detached garage on 1.37 acres. The back part of the lot is lined with fruit trees and plenty of room for entertaining and hosting bbq's. The 3 car garage has a cement floor and insulted. It is perfect for hobbies or additional storage. Home provides that private country feel with major shopping and restaurants just minutes away! Sale includes gas range, refrigerator, dishwasher, microwave and hot water heater gas.
This property is off market, which means it's not currently listed for sale or rent on Zillow. This may be different from what's available on other websites or public sources.
