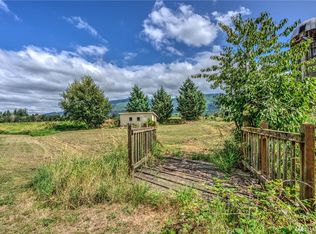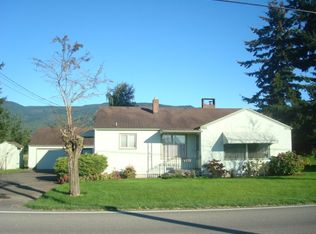Sweet opportunity to own this potential income producing country home on 10 acres with approx 6 acres of matured raspberries. Featuring a total of 5 bedrooms, with a separate 2 bedroom, 1 bath kitchen & living room upstairs apartment. The basement has a forced air furnace & a wood burning stove to help heat the home. There's also A/C for cooling those hot summer nights. Looking for a picturesque space to spread out, combine households, host weddings or create a hobby farm? This could be the spot.
This property is off market, which means it's not currently listed for sale or rent on Zillow. This may be different from what's available on other websites or public sources.

