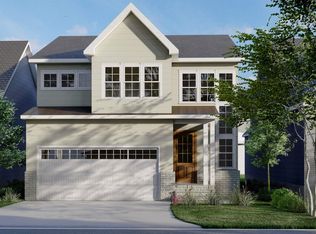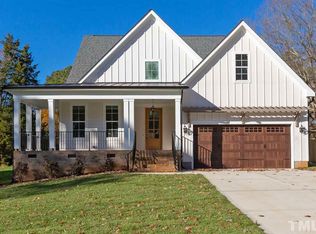Want to live in the heart of everything? Rare opportunity! Lovely Custom home on LARGE lot built by Locally Owned, Award-Winning Grayson Dare Homes! Open floor concept with lots of windows and tall ceilings. Private, first-floor Owner Suite with custom vanity area, shower, and large soaking tub! Sunny breakfast nook, huge pantry, built-in bookcases, and great spaces to work from home! Williams Park is just a few blocks away. Short drive to Crabtree Valley Mall, RDU, great restaurants, and more!
This property is off market, which means it's not currently listed for sale or rent on Zillow. This may be different from what's available on other websites or public sources.


