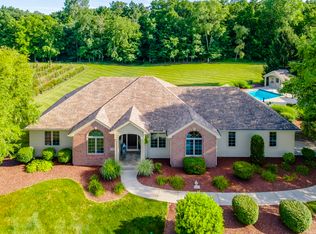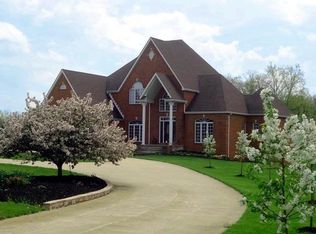Beautiful property on 5.3 acres! This stunning ranch home has a finished basement, complete with lower level kitchen and 2 stairways for access! There is a large front porch to welcome your guests! Main floor has dramatic ceilings in main level great room, split floor plan with 3 generous sized bedrooms, beautiful open concept kitchen, formal dining room, breakfast area, and a screened porch to sit and enjoy the private back yard. Master bedroom has 2 tiered ceiling, beautiful wood wall, private en suite with his and hers closets. Daylight lower level has family room, 4th bedroom, full kitchen, den, workout room and full bath. Outside you will find an inground pool, pool house, underground dog fencing and a large 3 floored barn that once was the home of the Cedar Creek Christmas Tree farm! Barn is heated and has a/c. Close to hospitals, interstate, and in Leo School District!
This property is off market, which means it's not currently listed for sale or rent on Zillow. This may be different from what's available on other websites or public sources.

