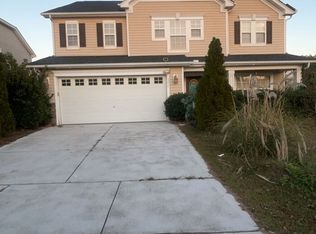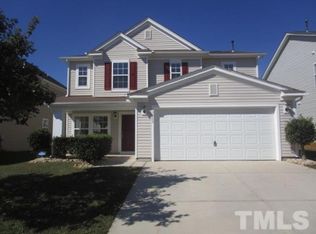Sold for $400,000
$400,000
6515 Guard Hill Dr, Raleigh, NC 27610
3beds
2,598sqft
Single Family Residence, Residential
Built in 2006
8,276.4 Square Feet Lot
$376,900 Zestimate®
$154/sqft
$1,960 Estimated rent
Home value
$376,900
$358,000 - $396,000
$1,960/mo
Zestimate® history
Loading...
Owner options
Explore your selling options
What's special
Spacious 3 bedrooms, 2.5 bath plus bonus room. Home offers open kitchen area, granite kitchen counters, family room with gas fireplace, screened porch opens to fenced rear yard area. Large two car attached garage, downstairs hardwoods kitchen tiled floors with carpeted bedrooms upstairs. Conveniently located to areas shops and entertainment facilities, 15 minute drive into downtown Raleigh, close proximity to Barrington Village neighborhood park with access to Neuse River Trail. New roof installed in 2022
Zillow last checked: 8 hours ago
Listing updated: October 28, 2025 at 12:09am
Listed by:
Andrew Newell 770-820-9441,
Mainstay Brokerage LLC
Bought with:
Carlton Pulley, 281753
Dover Real Estate
Source: Doorify MLS,MLS#: 10010949
Facts & features
Interior
Bedrooms & bathrooms
- Bedrooms: 3
- Bathrooms: 3
- Full bathrooms: 2
- 1/2 bathrooms: 1
Heating
- Heat Pump, Natural Gas
Cooling
- Gas, Heat Pump
Appliances
- Included: Dishwasher, Microwave, Range, Range Hood, Refrigerator, Stainless Steel Appliance(s)
- Laundry: Electric Dryer Hookup, In Hall, Laundry Room, Upper Level, Washer Hookup
Features
- Bathtub/Shower Combination, Ceiling Fan(s), Double Vanity, Eat-in Kitchen, Granite Counters, Kitchen Island, Pantry, Separate Shower, Soaking Tub, Tray Ceiling(s), Walk-In Closet(s)
- Flooring: Carpet, Hardwood, Tile
- Windows: Blinds
- Number of fireplaces: 1
- Fireplace features: Family Room, Gas Log
Interior area
- Total structure area: 2,598
- Total interior livable area: 2,598 sqft
- Finished area above ground: 2,598
- Finished area below ground: 0
Property
Parking
- Total spaces: 2
- Parking features: Attached, Concrete, Driveway, Garage, Garage Door Opener
- Attached garage spaces: 2
- Uncovered spaces: 2
Features
- Levels: Bi-Level
- Stories: 2
- Patio & porch: Covered, Patio, Porch, Rear Porch, Screened
- Exterior features: Fenced Yard, Private Yard
- Fencing: Back Yard
- Has view: Yes
- View description: Neighborhood
Lot
- Size: 8,276 sqft
- Features: Back Yard, Front Yard
Details
- Parcel number: 1732.04839401.000
- Special conditions: Standard
Construction
Type & style
- Home type: SingleFamily
- Architectural style: Craftsman, Traditional
- Property subtype: Single Family Residence, Residential
Materials
- Vinyl Siding
- Foundation: Slab
- Roof: Shingle
Condition
- New construction: No
- Year built: 2006
Utilities & green energy
- Sewer: Public Sewer
- Water: Public
- Utilities for property: Electricity Connected, Natural Gas Connected, Sewer Connected, Water Connected
Community & neighborhood
Location
- Region: Raleigh
- Subdivision: Battle Ridge North
HOA & financial
HOA
- Has HOA: Yes
- HOA fee: $170 annually
- Services included: Unknown
Other
Other facts
- Road surface type: Asphalt, Paved
Price history
| Date | Event | Price |
|---|---|---|
| 4/2/2024 | Sold | $400,000+1.6%$154/sqft |
Source: | ||
| 3/11/2024 | Pending sale | $393,700$152/sqft |
Source: | ||
| 3/1/2024 | Price change | $393,700-1.6%$152/sqft |
Source: | ||
| 2/10/2024 | Listed for sale | $400,000+9.6%$154/sqft |
Source: | ||
| 12/21/2023 | Listing removed | -- |
Source: Zillow Rentals Report a problem | ||
Public tax history
| Year | Property taxes | Tax assessment |
|---|---|---|
| 2025 | $2,936 -15.5% | $334,407 |
| 2024 | $3,477 +28.6% | $334,407 +35.8% |
| 2023 | $2,704 +7.6% | $246,206 |
Find assessor info on the county website
Neighborhood: Southeast Raleigh
Nearby schools
GreatSchools rating
- 5/10Barwell Road ElementaryGrades: PK-5Distance: 1.1 mi
- 4/10East Garner MiddleGrades: 6-8Distance: 3.9 mi
- 8/10South Garner HighGrades: 9-12Distance: 6.3 mi
Schools provided by the listing agent
- Elementary: Wake - Barwell
- Middle: Wake - East Garner
- High: Wake - South Garner
Source: Doorify MLS. This data may not be complete. We recommend contacting the local school district to confirm school assignments for this home.
Get a cash offer in 3 minutes
Find out how much your home could sell for in as little as 3 minutes with a no-obligation cash offer.
Estimated market value$376,900
Get a cash offer in 3 minutes
Find out how much your home could sell for in as little as 3 minutes with a no-obligation cash offer.
Estimated market value
$376,900

