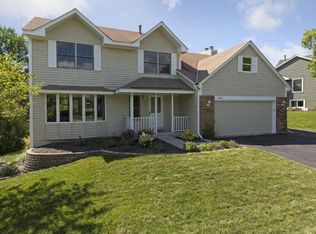Closed
$620,000
6515 Gray Fox Curv, Chanhassen, MN 55317
3beds
2,797sqft
Single Family Residence
Built in 1985
0.41 Acres Lot
$629,200 Zestimate®
$222/sqft
$3,415 Estimated rent
Home value
$629,200
$598,000 - $661,000
$3,415/mo
Zestimate® history
Loading...
Owner options
Explore your selling options
What's special
Tucked away on a scenic corner lot in a quiet Chanhassen cul-de-sac, this beautifully maintained 3-bedroom, 4-bathroom home offers the perfect mix of comfort, style, and convenience. Just minutes from Lotus Lake, Purgatory Creek trails, and multiple parks, with easy access to shopping and dining, this location enhances everyday living.
Inside, a dramatic 2-story foyer with 17-foot ceilings and a statement chandelier sets the tone. The main level boasts a sunlit family room with a bay window, wood floors, fireplace, and custom built-ins, along with a formal dining room and an open-concept living area. The oversized kitchen is a showstopper with panel-ready appliances, double ovens, extensive cabinetry, and a large center island. A bright office nook, stylish powder room, and a well-equipped laundry room complete the main floor.
Upstairs, the primary suite features 11-foot ceilings, LVP flooring, walk-in closet, and a spa-inspired ensuite with skylight. Two additional bedrooms share a full bath with tiled tub/shower and another skylight. The finished lower level includes a large rec room with built-ins, fireplace, wet bar, and walkout access to the backyard, plus a ¾ bath and heated tile floors.
Outside, enjoy a 2-car garage, two-tiered deck, concrete patio, fenced backyard, and lush landscaping. Extensive updates from 2021–2025 make this home move-in ready and truly exceptional.
Zillow last checked: 8 hours ago
Listing updated: September 12, 2025 at 07:13am
Listed by:
Taylor DeLong 651-356-1033,
eXp Realty,
Desrochers Realty Group 612-688-7024
Bought with:
Colleen Johnson
RE/MAX Advantage Plus
Source: NorthstarMLS as distributed by MLS GRID,MLS#: 6770441
Facts & features
Interior
Bedrooms & bathrooms
- Bedrooms: 3
- Bathrooms: 4
- Full bathrooms: 1
- 3/4 bathrooms: 2
- 1/2 bathrooms: 1
Bedroom 1
- Level: Upper
- Area: 209 Square Feet
- Dimensions: 19 X 11
Bedroom 2
- Level: Upper
- Area: 110 Square Feet
- Dimensions: 11 X 10
Bedroom 3
- Level: Upper
- Area: 110 Square Feet
- Dimensions: 11 X 10
Other
- Level: Lower
- Area: 143 Square Feet
- Dimensions: 13 X 11
Dining room
- Level: Main
- Area: 143 Square Feet
- Dimensions: 13 X 11
Family room
- Level: Main
- Area: 195 Square Feet
- Dimensions: 15 X 13
Kitchen
- Level: Main
- Area: 300 Square Feet
- Dimensions: 20 X 15
Laundry
- Level: Main
- Area: 50 Square Feet
- Dimensions: 10 X 5
Living room
- Level: Main
- Area: 165 Square Feet
- Dimensions: 15 X 11
Office
- Level: Main
- Area: 88 Square Feet
- Dimensions: 11 X 8
Recreation room
- Level: Lower
- Area: 475 Square Feet
- Dimensions: 25 X 19
Heating
- Forced Air
Cooling
- Central Air
Appliances
- Included: Chandelier, Cooktop, Dishwasher, Disposal, Double Oven, Dryer, Exhaust Fan, Humidifier, Gas Water Heater, Microwave, Refrigerator, Stainless Steel Appliance(s), Wall Oven, Washer, Water Softener Owned
Features
- Basement: Drain Tiled,Egress Window(s),Finished,Full,Sump Pump,Walk-Out Access
- Number of fireplaces: 2
- Fireplace features: Family Room, Gas, Living Room, Stone
Interior area
- Total structure area: 2,797
- Total interior livable area: 2,797 sqft
- Finished area above ground: 1,995
- Finished area below ground: 747
Property
Parking
- Total spaces: 2
- Parking features: Attached, Concrete, Garage Door Opener
- Attached garage spaces: 2
- Has uncovered spaces: Yes
- Details: Garage Dimensions (21 X 21)
Accessibility
- Accessibility features: None
Features
- Levels: Two
- Stories: 2
- Patio & porch: Deck, Patio
- Fencing: Chain Link,Partial,Vinyl
Lot
- Size: 0.41 Acres
- Features: Corner Lot, Irregular Lot
Details
- Foundation area: 802
- Parcel number: 252740010
- Zoning description: Residential-Single Family
Construction
Type & style
- Home type: SingleFamily
- Property subtype: Single Family Residence
Materials
- Brick/Stone, Shake Siding, Vinyl Siding
- Roof: Age 8 Years or Less,Asphalt
Condition
- Age of Property: 40
- New construction: No
- Year built: 1985
Utilities & green energy
- Electric: Circuit Breakers
- Gas: Natural Gas
- Sewer: City Sewer/Connected
- Water: City Water/Connected
Community & neighborhood
Location
- Region: Chanhassen
- Subdivision: Fox Hollow 2nd Add
HOA & financial
HOA
- Has HOA: No
Other
Other facts
- Road surface type: Paved
Price history
| Date | Event | Price |
|---|---|---|
| 9/12/2025 | Sold | $620,000$222/sqft |
Source: | ||
| 8/19/2025 | Pending sale | $620,000$222/sqft |
Source: | ||
| 8/12/2025 | Listed for sale | $620,000-3.9%$222/sqft |
Source: | ||
| 8/11/2025 | Listing removed | $645,000$231/sqft |
Source: | ||
| 7/22/2025 | Listed for sale | $645,000$231/sqft |
Source: | ||
Public tax history
| Year | Property taxes | Tax assessment |
|---|---|---|
| 2024 | $5,688 +7.5% | $556,000 +3% |
| 2023 | $5,292 +6.9% | $539,800 +6% |
| 2022 | $4,950 -0.8% | $509,200 +18.8% |
Find assessor info on the county website
Neighborhood: 55317
Nearby schools
GreatSchools rating
- 8/10Clear Springs Elementary SchoolGrades: K-5Distance: 1.3 mi
- 8/10Minnetonka West Middle SchoolGrades: 6-8Distance: 2.9 mi
- 10/10Minnetonka Senior High SchoolGrades: 9-12Distance: 1.8 mi
Get a cash offer in 3 minutes
Find out how much your home could sell for in as little as 3 minutes with a no-obligation cash offer.
Estimated market value
$629,200
Get a cash offer in 3 minutes
Find out how much your home could sell for in as little as 3 minutes with a no-obligation cash offer.
Estimated market value
$629,200
