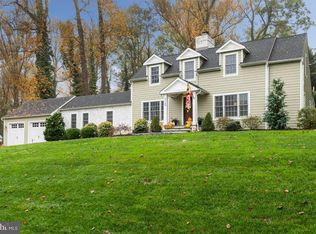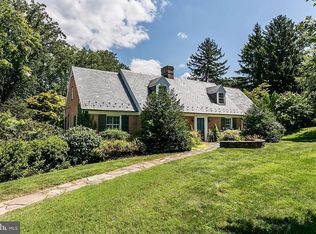An exceptional opportunity to own an original Ruxton home on 2.5 breathtaking acres. Fourwinds blends historic charm with refined modern living#x2014;featuring a custom Trish Houck-designed kitchen, expansive indoor-outdoor spaces, and sweeping panoramic views. Entertain by the pool, relax on the mahogany deck, or unwind beside the fireplaces. With 6 bedrooms, 4.5 baths, and a finished lower level, this timeless residence offers space, elegance, and unmatched serenity#x2014;just minutes from schools, shopping, and major routes. Includes additional Circle Road lot with BGE gas line.
This property is off market, which means it's not currently listed for sale or rent on Zillow. This may be different from what's available on other websites or public sources.

