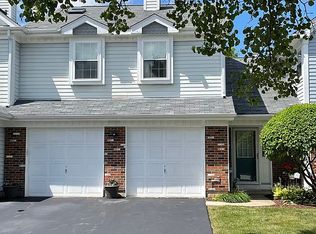Closed
$390,000
6515 Barclay Ct, Downers Grove, IL 60516
3beds
--sqft
Townhouse, Single Family Residence
Built in 1987
2,850 Square Feet Lot
$391,500 Zestimate®
$--/sqft
$2,937 Estimated rent
Home value
$391,500
$356,000 - $427,000
$2,937/mo
Zestimate® history
Loading...
Owner options
Explore your selling options
What's special
Step inside this beautiful 3 bed 2.1 bath townhome on CUL-DE-SAC LOCATION, with vaulted ceilings in living room and master bedroom. OPEN FLOOR PLAN with fireplace with gas start & gas logs .Newer kitchen with new appliances with walk-in pantry. Modern master bathroom with skylight, double vanity & whirlpool. Great location close to everything.
Zillow last checked: 8 hours ago
Listing updated: May 27, 2025 at 11:03am
Listing courtesy of:
Katerina Pavlova 201-496-8976,
Pavlova Properties,
Dragan Jankovski 773-951-8418,
Pavlova Properties
Bought with:
Khaled Zarzour
Coldwell Banker Realty
Source: MRED as distributed by MLS GRID,MLS#: 12341454
Facts & features
Interior
Bedrooms & bathrooms
- Bedrooms: 3
- Bathrooms: 3
- Full bathrooms: 2
- 1/2 bathrooms: 1
Primary bedroom
- Features: Flooring (Carpet), Bathroom (Full)
- Level: Second
- Area: 192 Square Feet
- Dimensions: 16X12
Bedroom 2
- Features: Flooring (Carpet)
- Level: Second
- Area: 132 Square Feet
- Dimensions: 12X11
Bedroom 3
- Features: Flooring (Carpet)
- Level: Second
- Area: 110 Square Feet
- Dimensions: 11X10
Dining room
- Features: Flooring (Carpet)
- Level: Main
- Area: 144 Square Feet
- Dimensions: 16X09
Kitchen
- Features: Kitchen (Eating Area-Table Space, Pantry-Walk-in), Flooring (Carpet)
- Level: Main
- Area: 130 Square Feet
- Dimensions: 13X10
Living room
- Features: Flooring (Carpet)
- Level: Main
- Area: 240 Square Feet
- Dimensions: 20X12
Heating
- Natural Gas, Forced Air
Cooling
- Central Air
Appliances
- Included: Range, Microwave, Dishwasher, Refrigerator, Washer, Dryer, Disposal, Humidifier
- Laundry: Washer Hookup
Features
- Cathedral Ceiling(s), Dry Bar, Storage
- Windows: Screens, Skylight(s)
- Basement: None
- Number of fireplaces: 1
- Fireplace features: Wood Burning, Attached Fireplace Doors/Screen, Gas Log, Gas Starter, Living Room
Interior area
- Total structure area: 0
Property
Parking
- Total spaces: 2
- Parking features: Asphalt, On Site, Attached, Garage
- Attached garage spaces: 2
Accessibility
- Accessibility features: No Disability Access
Features
- Patio & porch: Patio
Lot
- Size: 2,850 sqft
- Dimensions: 30 X 95
- Features: Cul-De-Sac
Details
- Parcel number: 0919110030
- Special conditions: None
- Other equipment: TV-Dish
Construction
Type & style
- Home type: Townhouse
- Property subtype: Townhouse, Single Family Residence
Materials
- Brick
- Foundation: Concrete Perimeter
- Roof: Asphalt
Condition
- New construction: No
- Year built: 1987
Utilities & green energy
- Sewer: Public Sewer
- Water: Lake Michigan
Community & neighborhood
Security
- Security features: Carbon Monoxide Detector(s)
Location
- Region: Downers Grove
- Subdivision: Kensington Place
HOA & financial
HOA
- Has HOA: Yes
- HOA fee: $245 monthly
- Services included: Insurance, Exterior Maintenance, Lawn Care, Snow Removal
Other
Other facts
- Listing terms: Conventional
- Ownership: Fee Simple w/ HO Assn.
Price history
| Date | Event | Price |
|---|---|---|
| 5/27/2025 | Sold | $390,000 |
Source: | ||
| 4/24/2025 | Contingent | $390,000 |
Source: | ||
| 4/17/2025 | Listed for sale | $390,000+62.5% |
Source: | ||
| 3/27/2008 | Sold | $240,000+20% |
Source: Public Record | ||
| 5/10/2002 | Sold | $200,000 |
Source: Public Record | ||
Public tax history
| Year | Property taxes | Tax assessment |
|---|---|---|
| 2023 | $4,733 +5% | $87,630 +6.1% |
| 2022 | $4,507 +6.9% | $82,580 +1.2% |
| 2021 | $4,217 +2% | $81,640 +2% |
Find assessor info on the county website
Neighborhood: 60516
Nearby schools
GreatSchools rating
- 6/10Indian Trail Elementary SchoolGrades: PK-6Distance: 0.4 mi
- 5/10O Neill Middle SchoolGrades: 7-8Distance: 1.6 mi
- 8/10Community H S Dist 99 - South High SchoolGrades: 9-12Distance: 0.4 mi
Schools provided by the listing agent
- Elementary: Indian Trail Elementary School
- Middle: O Neill Middle School
- High: South High School
- District: 58
Source: MRED as distributed by MLS GRID. This data may not be complete. We recommend contacting the local school district to confirm school assignments for this home.

Get pre-qualified for a loan
At Zillow Home Loans, we can pre-qualify you in as little as 5 minutes with no impact to your credit score.An equal housing lender. NMLS #10287.
Sell for more on Zillow
Get a free Zillow Showcase℠ listing and you could sell for .
$391,500
2% more+ $7,830
With Zillow Showcase(estimated)
$399,330