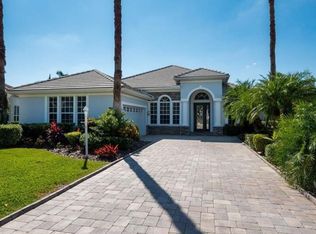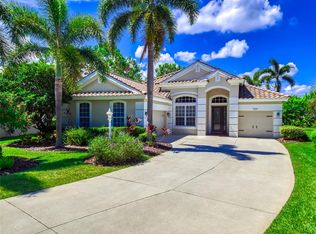Sold for $725,000
$725,000
6514 Waters Edge Way, Lakewood Ranch, FL 34202
4beds
3,266sqft
Single Family Residence
Built in 1999
0.27 Acres Lot
$676,100 Zestimate®
$222/sqft
$5,479 Estimated rent
Home value
$676,100
$615,000 - $744,000
$5,479/mo
Zestimate® history
Loading...
Owner options
Explore your selling options
What's special
Welcome to your exclusive retreat nestled within the gated community of Edgewater Village in Lakewood Ranch! Experience luxury living in this meticulously crafted four-bed, 3.5-bath home boasting 3,266 sq ft of elegant living space. With a 3-car garage providing ample storage and parking, this residence caters to those with discerning taste. Ascend to the upstairs haven where a sprawling bonus room and balcony await, offering breathtaking views of the pool and serene preserve area. Enjoy peace of mind with recent upgrades, including a new roof in 2021 and an updated AC system installed in 2018. Convenience is critical in this prime location, just moments away from the upscale shopping and dining at UTC Mall, the convenience of SRQ airport, and the vibrant energy of Lakewood Ranch Main St. Discover unparalleled luxury and security in this gated haven—schedule your private tour today and embrace the Lakewood Ranch lifestyle!
Zillow last checked: 8 hours ago
Listing updated: November 22, 2024 at 12:40pm
Listing Provided by:
Mark Boehmig 941-807-6936,
MICHAEL SAUNDERS & COMPANY 941-907-9595
Bought with:
Renee Preininger, 3300988
SARASOTA TRUST REALTY COMPANY
Source: Stellar MLS,MLS#: A4610315 Originating MLS: Sarasota - Manatee
Originating MLS: Sarasota - Manatee

Facts & features
Interior
Bedrooms & bathrooms
- Bedrooms: 4
- Bathrooms: 4
- Full bathrooms: 3
- 1/2 bathrooms: 1
Primary bedroom
- Features: Ceiling Fan(s), En Suite Bathroom, Walk-In Closet(s)
- Level: First
- Dimensions: 19x13
Bedroom 2
- Features: Ceiling Fan(s), Built-in Closet
- Level: First
- Dimensions: 11x9
Bedroom 3
- Features: Ceiling Fan(s), Linen Closet
- Level: First
- Dimensions: 10x12
Bedroom 4
- Features: Ceiling Fan(s), Storage Closet
- Level: First
- Dimensions: 11x12
Bonus room
- Features: Walk-In Closet(s)
- Level: Second
- Dimensions: 21x19
Dinette
- Level: First
- Dimensions: 10x7
Dining room
- Level: First
- Dimensions: 12x12
Great room
- Level: First
- Dimensions: 19x16
Kitchen
- Level: First
- Dimensions: 9x13
Living room
- Level: First
- Dimensions: 12x14
Heating
- Heat Pump
Cooling
- Central Air
Appliances
- Included: Dishwasher, Disposal, Gas Water Heater, Microwave, Range, Refrigerator
- Laundry: Gas Dryer Hookup, Inside, Laundry Room
Features
- Ceiling Fan(s), Solid Surface Counters, Tray Ceiling(s), Walk-In Closet(s)
- Flooring: Carpet, Ceramic Tile
- Doors: Sliding Doors
- Windows: Blinds, Drapes
- Has fireplace: Yes
- Fireplace features: Gas
Interior area
- Total structure area: 4,196
- Total interior livable area: 3,266 sqft
Property
Parking
- Total spaces: 3
- Parking features: Garage - Attached
- Attached garage spaces: 3
- Details: Garage Dimensions: 29x19
Features
- Levels: Two
- Stories: 2
- Patio & porch: Rear Porch, Screened
- Exterior features: Balcony, Irrigation System, Sidewalk
- Has private pool: Yes
- Pool features: Gunite, In Ground
- Has spa: Yes
- Spa features: In Ground
- Waterfront features: Fishing Pier
Lot
- Size: 0.27 Acres
- Features: Near Golf Course, Sidewalk
- Residential vegetation: Mature Landscaping, Oak Trees
Details
- Parcel number: 588443409
- Zoning: PDMU/WPE
- Special conditions: None
Construction
Type & style
- Home type: SingleFamily
- Property subtype: Single Family Residence
Materials
- Block, Stone, Stucco
- Foundation: Slab
- Roof: Tile
Condition
- Completed
- New construction: No
- Year built: 1999
Details
- Builder name: Kimball Hill Homes
Utilities & green energy
- Sewer: Public Sewer
- Water: Public
- Utilities for property: BB/HS Internet Available, Cable Connected, Electricity Connected, Natural Gas Connected, Public, Underground Utilities
Community & neighborhood
Security
- Security features: Security System, Security System Owned
Location
- Region: Lakewood Ranch
- Subdivision: EDGEWATER VILLAGE SUBPHASE A
HOA & financial
HOA
- Has HOA: Yes
- HOA fee: $11 monthly
- Association name: Jennifer Sicilian
- Association phone: 941-307-0202
Other fees
- Pet fee: $0 monthly
Other financial information
- Total actual rent: 0
Other
Other facts
- Ownership: Fee Simple
- Road surface type: Asphalt
Price history
| Date | Event | Price |
|---|---|---|
| 11/22/2024 | Sold | $725,000-9.3%$222/sqft |
Source: | ||
| 10/29/2024 | Listed for sale | $799,000$245/sqft |
Source: | ||
| 8/5/2024 | Pending sale | $799,000$245/sqft |
Source: | ||
| 6/28/2024 | Price change | $799,000-6%$245/sqft |
Source: | ||
| 6/6/2024 | Price change | $850,000-5%$260/sqft |
Source: | ||
Public tax history
| Year | Property taxes | Tax assessment |
|---|---|---|
| 2024 | $13,721 +64.7% | $730,354 +84.2% |
| 2023 | $8,333 +1.1% | $396,565 +3% |
| 2022 | $8,241 +3% | $385,015 +3% |
Find assessor info on the county website
Neighborhood: 34202
Nearby schools
GreatSchools rating
- 10/10Robert Willis Elementary SchoolGrades: PK-5Distance: 2.4 mi
- 7/10R. Dan Nolan Middle SchoolGrades: 6-8Distance: 3.4 mi
- 6/10Lakewood Ranch High SchoolGrades: PK,9-12Distance: 3.9 mi
Schools provided by the listing agent
- Elementary: Robert E Willis Elementary
- Middle: Nolan Middle
- High: Lakewood Ranch High
Source: Stellar MLS. This data may not be complete. We recommend contacting the local school district to confirm school assignments for this home.
Get a cash offer in 3 minutes
Find out how much your home could sell for in as little as 3 minutes with a no-obligation cash offer.
Estimated market value$676,100
Get a cash offer in 3 minutes
Find out how much your home could sell for in as little as 3 minutes with a no-obligation cash offer.
Estimated market value
$676,100

