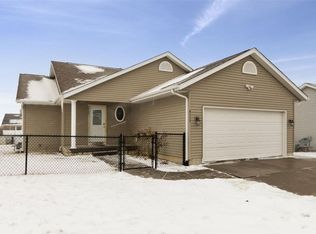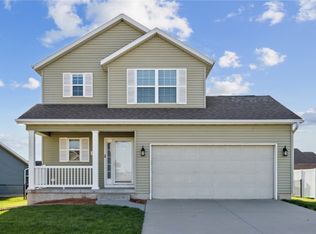This move-in-ready ranch is located in a family-friendly neighborhood, on a quiet street, on a cul-de-sac. The main level has carpet, laminate, and vinyl floors. Also on the main level is laundry. The kitchen features vinyl floors, laminate counters, stainless steel appliances, a pantry, and a breakfast nook. Appliances stay with the home. The master bedroom is located on the main level and features carpet floors. The attached master bath includes vinyl floors, marble counters, and Tub/Shower Combo. The Upper level includes 3 bedrooms. The unfinished lower level provides room for future expansion. Outside you'll find a treated wood deck overlooking the yard with a chain link fence. Exterior features include a great view. Call today for a private showing!
This property is off market, which means it's not currently listed for sale or rent on Zillow. This may be different from what's available on other websites or public sources.


