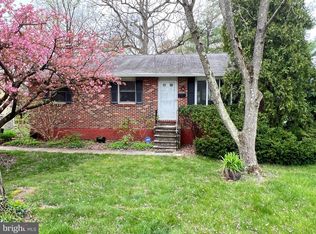Sold for $300,000
$300,000
6514 Sherwood Rd, Baltimore, MD 21239
3beds
1,205sqft
Single Family Residence
Built in 1977
6,336 Square Feet Lot
$403,200 Zestimate®
$249/sqft
$2,299 Estimated rent
Home value
$403,200
$379,000 - $427,000
$2,299/mo
Zestimate® history
Loading...
Owner options
Explore your selling options
What's special
OFFER DEADLINE 9/9 12 PM --- Exceptional Properties. Exceptional Clients. Opportunity knocks. 6514 Sherwood Rd, This 3 bedroom, 2 full bath Rancher is ready for a makeover. Located in Idlewylde zoned for Stoneleigh Elementary, Dumbarton Middle, and Towson High. Sold in as-is condition, book your showing today.
Zillow last checked: 8 hours ago
Listing updated: September 24, 2024 at 09:24am
Listed by:
Dustin Majewski 443-944-6631,
AB & Co Realtors, Inc.,
Listing Team: The Balcerzak Group
Bought with:
Jenny Cuevas, 516157
Samson Properties
Source: Bright MLS,MLS#: MDBC2106534
Facts & features
Interior
Bedrooms & bathrooms
- Bedrooms: 3
- Bathrooms: 2
- Full bathrooms: 2
- Main level bathrooms: 2
- Main level bedrooms: 3
Basement
- Area: 1205
Heating
- Forced Air, Oil
Cooling
- Central Air, Electric
Appliances
- Included: Electric Water Heater
Features
- Flooring: Carpet, Ceramic Tile
- Basement: Unfinished,Sump Pump
- Has fireplace: No
Interior area
- Total structure area: 2,410
- Total interior livable area: 1,205 sqft
- Finished area above ground: 1,205
- Finished area below ground: 0
Property
Parking
- Parking features: Driveway
- Has uncovered spaces: Yes
Accessibility
- Accessibility features: None
Features
- Levels: Two
- Stories: 2
- Pool features: None
Lot
- Size: 6,336 sqft
- Dimensions: 1.00 x
Details
- Additional structures: Above Grade, Below Grade
- Parcel number: 04091700010467
- Zoning: RESIDENTIAL
- Special conditions: Standard
Construction
Type & style
- Home type: SingleFamily
- Architectural style: Ranch/Rambler
- Property subtype: Single Family Residence
Materials
- Brick, Combination, Aluminum Siding
- Foundation: Permanent
Condition
- New construction: No
- Year built: 1977
Utilities & green energy
- Sewer: Public Sewer
- Water: Public
Community & neighborhood
Location
- Region: Baltimore
- Subdivision: Idlewylde
Other
Other facts
- Listing agreement: Exclusive Right To Sell
- Ownership: Fee Simple
Price history
| Date | Event | Price |
|---|---|---|
| 7/8/2025 | Listing removed | $450,000$373/sqft |
Source: | ||
| 6/30/2025 | Listing removed | $2,600$2/sqft |
Source: Zillow Rentals Report a problem | ||
| 6/29/2025 | Price change | $450,000+4.7%$373/sqft |
Source: | ||
| 6/26/2025 | Price change | $430,000-3.3%$357/sqft |
Source: | ||
| 6/24/2025 | Listed for rent | $2,600$2/sqft |
Source: Zillow Rentals Report a problem | ||
Public tax history
| Year | Property taxes | Tax assessment |
|---|---|---|
| 2025 | $4,082 +21.1% | $295,200 +6.2% |
| 2024 | $3,369 +6.6% | $278,000 +6.6% |
| 2023 | $3,161 +7.1% | $260,800 +7.1% |
Find assessor info on the county website
Neighborhood: 21239
Nearby schools
GreatSchools rating
- 9/10Stoneleigh Elementary SchoolGrades: K-5Distance: 0.4 mi
- 6/10Dumbarton Middle SchoolGrades: 6-8Distance: 0.9 mi
- 9/10Towson High Law & Public PolicyGrades: 9-12Distance: 1.1 mi
Schools provided by the listing agent
- Elementary: Stoneleigh
- Middle: Dumbarton
- High: Towson
- District: Baltimore County Public Schools
Source: Bright MLS. This data may not be complete. We recommend contacting the local school district to confirm school assignments for this home.
Get pre-qualified for a loan
At Zillow Home Loans, we can pre-qualify you in as little as 5 minutes with no impact to your credit score.An equal housing lender. NMLS #10287.
