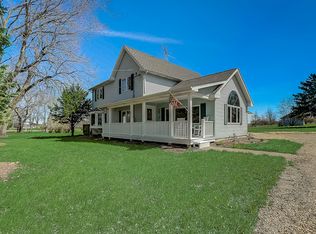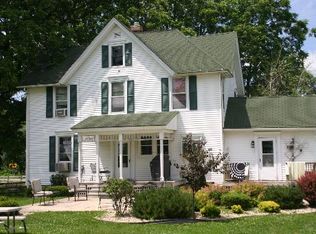Closed
$394,900
6514 S Oak Grove Rd, Harvard, IL 60033
3beds
2,448sqft
Single Family Residence
Built in 1910
3.4 Acres Lot
$431,700 Zestimate®
$161/sqft
$2,821 Estimated rent
Home value
$431,700
$393,000 - $475,000
$2,821/mo
Zestimate® history
Loading...
Owner options
Explore your selling options
What's special
Discover the perfect blend of modern comfort and rural tranquility in this charming farmhouse set on 3.4 acres of natural beauty. Great space inside and out! 3 bedrooms 2 1/2 bathrooms. Boasting a spacious 5-car garage, and a shed, this property caters to both car enthusiasts and nature lovers alike. Inside, the open floor plan, complemented by gleaming hardwood floors, leads to an inviting living room with vaulted ceilings, a cozy stove fireplace, and abundant natural light. The gourmet kitchen features stainless steel appliances, while the formal dining room is perfect for hosting gatherings. The luxurious master suite offers a spa-like bathroom with a jacuzzi tub and a convenient walk-in closet. Second-floor laundry adds ease to daily life. Step outside to your expansive backyard and relish the serenity of farmhouse living, whether sipping coffee on the porch or stargazing by the pond. Let's talk about location, easy access to a bike path which leads to nearby Milky Way park! So many recent update, new roof & siding, a lot of new windows. Updates from 2019 include new furnace and sump pump. With endless possibilities, this unique retreat won't last long - schedule your showing today and seize the opportunity to make it your own.
Zillow last checked: 8 hours ago
Listing updated: August 01, 2024 at 01:01am
Listing courtesy of:
Arturo Flores 815-260-8218,
eXp Realty
Bought with:
Virgilio Arreguin-Solorio, CSC
My Casa Realty Corp.
Source: MRED as distributed by MLS GRID,MLS#: 11897182
Facts & features
Interior
Bedrooms & bathrooms
- Bedrooms: 3
- Bathrooms: 3
- Full bathrooms: 2
- 1/2 bathrooms: 1
Primary bedroom
- Features: Flooring (Carpet), Bathroom (Full)
- Level: Second
- Area: 336 Square Feet
- Dimensions: 16X21
Bedroom 2
- Features: Flooring (Carpet)
- Level: Second
- Area: 99 Square Feet
- Dimensions: 11X9
Bedroom 3
- Features: Flooring (Carpet)
- Level: Second
- Area: 143 Square Feet
- Dimensions: 13X11
Dining room
- Features: Flooring (Hardwood)
- Level: Main
- Area: 196 Square Feet
- Dimensions: 14X14
Foyer
- Features: Flooring (Hardwood)
- Level: Main
- Area: 187 Square Feet
- Dimensions: 17X11
Kitchen
- Features: Kitchen (Eating Area-Breakfast Bar, Pantry-Closet), Flooring (Ceramic Tile)
- Level: Main
- Area: 180 Square Feet
- Dimensions: 10X18
Laundry
- Features: Flooring (Ceramic Tile)
- Level: Second
- Area: 24 Square Feet
- Dimensions: 6X4
Living room
- Features: Flooring (Hardwood)
- Level: Main
- Area: 442 Square Feet
- Dimensions: 26X17
Heating
- Natural Gas, Forced Air
Cooling
- Central Air
Appliances
- Included: Range, Microwave, Dishwasher, Refrigerator, Washer, Dryer, Disposal
- Laundry: Upper Level, Electric Dryer Hookup, In Unit
Features
- Cathedral Ceiling(s), Walk-In Closet(s)
- Flooring: Hardwood
- Basement: Unfinished,Partial
- Attic: Unfinished
- Number of fireplaces: 1
- Fireplace features: Gas Log, Living Room
Interior area
- Total structure area: 0
- Total interior livable area: 2,448 sqft
Property
Parking
- Total spaces: 5
- Parking features: Gravel, Garage Door Opener, Heated Garage, Garage, On Site, Garage Owned, Attached, Detached
- Attached garage spaces: 5
- Has uncovered spaces: Yes
Accessibility
- Accessibility features: No Disability Access
Features
- Stories: 2
- Patio & porch: Deck, Porch
- Fencing: Invisible
- Waterfront features: Pond
Lot
- Size: 3.40 Acres
Details
- Additional structures: Grain Storage, Second Garage, Shed(s)
- Parcel number: 0133400001
- Special conditions: None
- Other equipment: Water-Softener Rented, Radon Mitigation System
Construction
Type & style
- Home type: SingleFamily
- Property subtype: Single Family Residence
Materials
- Vinyl Siding
Condition
- New construction: No
- Year built: 1910
- Major remodel year: 2000
Utilities & green energy
- Electric: Circuit Breakers, 150 Amp Service
- Sewer: Septic Tank
- Water: Well
Community & neighborhood
Security
- Security features: Carbon Monoxide Detector(s)
Community
- Community features: Lake, Water Rights, Street Paved
Location
- Region: Harvard
HOA & financial
HOA
- Services included: None
Other
Other facts
- Has irrigation water rights: Yes
- Listing terms: Conventional
- Ownership: Fee Simple
Price history
| Date | Event | Price |
|---|---|---|
| 7/29/2024 | Sold | $394,900-1.3%$161/sqft |
Source: | ||
| 7/25/2024 | Pending sale | $399,900$163/sqft |
Source: | ||
| 6/18/2024 | Contingent | $399,900$163/sqft |
Source: | ||
| 4/19/2024 | Listed for sale | $399,900$163/sqft |
Source: | ||
| 3/18/2024 | Contingent | $399,900$163/sqft |
Source: | ||
Public tax history
Tax history is unavailable.
Neighborhood: 60033
Nearby schools
GreatSchools rating
- 2/10Crosby Elementary SchoolGrades: K-3Distance: 2.3 mi
- 3/10Harvard Jr High SchoolGrades: 6-8Distance: 2.6 mi
- 2/10Harvard High SchoolGrades: 9-12Distance: 2.4 mi
Schools provided by the listing agent
- District: 50
Source: MRED as distributed by MLS GRID. This data may not be complete. We recommend contacting the local school district to confirm school assignments for this home.

Get pre-qualified for a loan
At Zillow Home Loans, we can pre-qualify you in as little as 5 minutes with no impact to your credit score.An equal housing lender. NMLS #10287.

