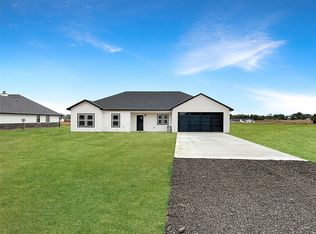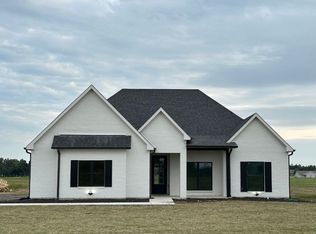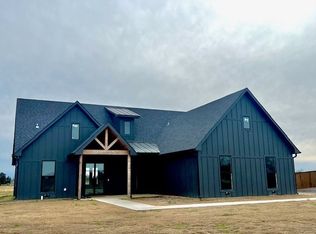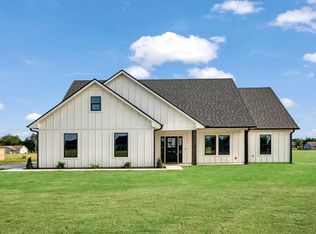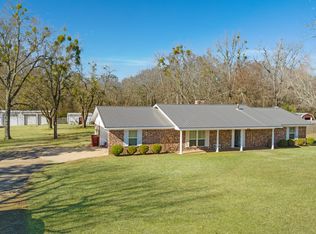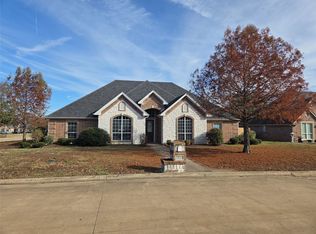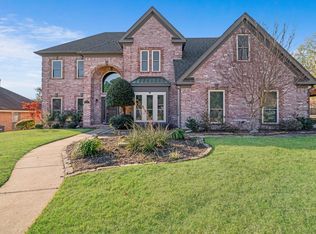Family Friendly Luxury in Reno, TX Spacious 3BR 2BA on Half an Acre!
If you’ve been dreaming of a beautiful home with room to grow, this like new home on Old Clarksville Road in peaceful Reno, TX is the one! Set on a sprawling half acre lot, it offers all the modern comforts families love with plenty of space inside and out.
Step through the front door and you’ll immediately feel at home. The open layout, 10-foot ceilings, and large windows fill the space with natural light, creating an inviting atmosphere perfect for family time and entertaining.
The spacious living room features a charming corner wood-burning fireplace , ideal for cozy movie nights , and flows right into the formal dining area and open kitchen.
Your family’s chef will love the stainless steel appliances, custom soft close cabinetry, granite countertops, and walk-in pantry with a sunny breakfast area perfect for busy mornings.
The primary suite is a peaceful retreat, complete with dual walk-in closets, double vanities, a custom tile and glass shower, and a relaxing soaker tub. Two large guest bedrooms give everyone plenty of personal space, and the laundry room (with cabinets and a granite folding counter) makes family life easier.
Outside is where the fun begins! Your huge backyard is fully fenced for kids and pets, featuring a sparkling in-ground pool, ample deck space, and a covered patio with Ramada perfect for pool parties, barbecues, and weekend relaxation.
Additional family friendly perks:
Oversized garage fits trucks, bikes, and toys with ease
Minutes to Paris, TX , schools, shopping, dining, and parks nearby
Quiet neighborhood with wide open spaces for kids to play
This home has everything your family needs: space, comfort, safety, and endless fun!
Please note the storage bldg & playset are not included.
For sale
$450,000
6514 Old Clarksville Rd, Reno, TX 75462
3beds
1,916sqft
Est.:
Single Family Residence
Built in 2023
0.51 Acres Lot
$438,300 Zestimate®
$235/sqft
$-- HOA
What's special
Huge backyardSparkling in-ground poolSprawling half acre lotStainless steel appliancesFormal dining areaLarge windowsGranite countertops
- 106 days |
- 327 |
- 11 |
Zillow last checked:
Listing updated:
Listed by:
Chad Stephens 0434869 972-599-7000,
Keller Williams Legacy 972-599-7000
Source: NTREIS,MLS#: 21103367
Tour with a local agent
Facts & features
Interior
Bedrooms & bathrooms
- Bedrooms: 3
- Bathrooms: 2
- Full bathrooms: 2
Primary bedroom
- Features: Ceiling Fan(s), Dual Sinks, Double Vanity, En Suite Bathroom, Separate Shower, Walk-In Closet(s)
- Level: First
- Dimensions: 17 x 11
Bedroom
- Features: Ceiling Fan(s)
- Level: First
- Dimensions: 11 x 10
Bedroom
- Features: Ceiling Fan(s)
- Level: First
- Dimensions: 11 x 10
Breakfast room nook
- Level: First
- Dimensions: 11 x 9
Dining room
- Level: First
- Dimensions: 12 x 10
Kitchen
- Features: Built-in Features, Eat-in Kitchen, Granite Counters, Walk-In Pantry
- Level: First
- Dimensions: 12 x 11
Living room
- Features: Ceiling Fan(s), Fireplace
- Level: First
- Dimensions: 20 x 15
Heating
- Central, Electric
Cooling
- Central Air, Ceiling Fan(s), Electric
Appliances
- Included: Dishwasher, Electric Cooktop, Electric Oven, Disposal, Microwave
Features
- Built-in Features, Decorative/Designer Lighting Fixtures, Double Vanity, Eat-in Kitchen, Granite Counters, High Speed Internet, Pantry, Cable TV, Walk-In Closet(s), Wired for Sound
- Flooring: Carpet, Ceramic Tile, Engineered Hardwood
- Has basement: No
- Number of fireplaces: 1
- Fireplace features: Living Room, Masonry, Wood Burning
Interior area
- Total interior livable area: 1,916 sqft
Video & virtual tour
Property
Parking
- Total spaces: 2
- Parking features: Asphalt, Driveway, Garage, Garage Door Opener, Paved
- Attached garage spaces: 2
- Has uncovered spaces: Yes
Features
- Levels: One
- Stories: 1
- Patio & porch: Covered
- Exterior features: Fire Pit, Rain Gutters
- Pool features: Fenced, Gunite, In Ground, Pool
- Fencing: Back Yard,Privacy,Wood
Lot
- Size: 0.51 Acres
- Features: Cleared, Landscaped
Details
- Additional structures: Cabana
- Parcel number: 129449
Construction
Type & style
- Home type: SingleFamily
- Architectural style: Detached
- Property subtype: Single Family Residence
Materials
- Brick
- Foundation: Slab
- Roof: Composition
Condition
- Year built: 2023
Utilities & green energy
- Sewer: Public Sewer
- Utilities for property: Electricity Available, Electricity Connected, Phone Available, Sewer Available, Cable Available
Community & HOA
Community
- Subdivision: None
HOA
- Has HOA: No
Location
- Region: Reno
Financial & listing details
- Price per square foot: $235/sqft
- Tax assessed value: $332,850
- Annual tax amount: $5,512
- Date on market: 11/4/2025
- Cumulative days on market: 316 days
- Listing terms: Cash,Conventional,Contract,1031 Exchange,FHA,VA Loan
- Exclusions: Play set and storage building do not convey. However, with an acceptable offer, they can be purchased.
- Electric utility on property: Yes
- Road surface type: Asphalt
Estimated market value
$438,300
$416,000 - $460,000
$3,257/mo
Price history
Price history
| Date | Event | Price |
|---|---|---|
| 5/1/2025 | Price change | $450,000-8.5%$235/sqft |
Source: NTREIS #20884582 Report a problem | ||
| 3/28/2025 | Listed for sale | $492,000+44.7%$257/sqft |
Source: NTREIS #20884582 Report a problem | ||
| 1/5/2024 | Listing removed | -- |
Source: | ||
| 7/12/2022 | Listing removed | $339,900$177/sqft |
Source: | ||
| 6/17/2022 | Listed for sale | $339,900$177/sqft |
Source: | ||
Public tax history
Public tax history
| Year | Property taxes | Tax assessment |
|---|---|---|
| 2024 | $4,595 +101.4% | $315,544 +77.7% |
| 2023 | $2,282 +225830.7% | $177,540 +10467.9% |
| 2022 | $1 | $1,680 |
Find assessor info on the county website
BuyAbility℠ payment
Est. payment
$2,454/mo
Principal & interest
$2098
Property taxes
$356
Climate risks
Neighborhood: 75462
Nearby schools
GreatSchools rating
- NAW L Higgins Elementary SchoolGrades: PK-1Distance: 5.4 mi
- 5/10Frank Stone Middle SchoolGrades: 6-8Distance: 5.4 mi
- 6/10North Lamar High SchoolGrades: 9-12Distance: 5.7 mi
Schools provided by the listing agent
- Elementary: Everett
- Middle: Stone
- High: Northlamar
- District: North Lamar ISD
Source: NTREIS. This data may not be complete. We recommend contacting the local school district to confirm school assignments for this home.
Local experts in 75462
- Loading
- Loading
