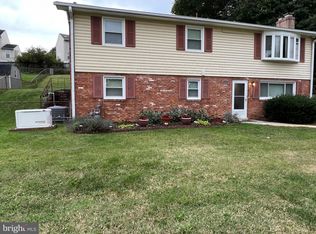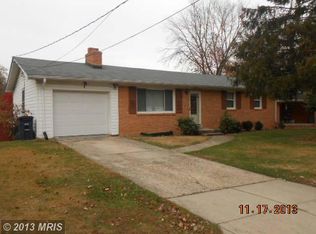Sold for $515,000
$515,000
6514 Northam Rd, Temple Hills, MD 20748
6beds
2,250sqft
Single Family Residence
Built in 1963
0.27 Acres Lot
$506,000 Zestimate®
$229/sqft
$3,311 Estimated rent
Home value
$506,000
$450,000 - $572,000
$3,311/mo
Zestimate® history
Loading...
Owner options
Explore your selling options
What's special
Beautifully renovated bi-level, brick home in quiet community. This 6 bedroom home is move-in ready on 2 levels. The lower entry level is welcoming with a large foyer, 3 bedrooms, full bath, kitchenette; the laundry/ utility room is tucked away on this level as well. The large lower level primary bedroom works well as a living room still allowing 2 other bedrooms; perfect for a completely separate in-law suite with minor alterations. The lower level could also works as space for a handicapped person on one level (minor alterations with widening the room door entrances). The upper/main level features a gourmet kitchen with stainless steel appliances, generous cabinetry and quartz countertops/tiled backsplash. The kitchen opens to the dining room and living room with wood burning fireplace and boasts a large kitchen island; perfect for entertaining. The dining room exits via sliding glass door to back wooden patio and large, fenced backyard with a large shed. *New HVAC* Convenient, close-in location; minutes to belt-way, shopping, National Harbor, DC & Old Town Alexandria. Check out professional photos!!
Zillow last checked: 8 hours ago
Listing updated: January 08, 2026 at 04:48pm
Listed by:
Carol Manning 703-517-1828,
EXP Realty, LLC
Bought with:
David Storey, 0225265416
Exit Community Realty
Source: Bright MLS,MLS#: MDPG2124362
Facts & features
Interior
Bedrooms & bathrooms
- Bedrooms: 6
- Bathrooms: 3
- Full bathrooms: 3
- Main level bathrooms: 2
- Main level bedrooms: 3
Primary bedroom
- Level: Main
Primary bedroom
- Level: Lower
Bedroom 2
- Level: Main
Bedroom 3
- Level: Main
Bedroom 5
- Level: Lower
Bedroom 6
- Level: Lower
Primary bathroom
- Level: Main
Dining room
- Level: Main
Other
- Level: Main
Other
- Level: Lower
Kitchen
- Level: Main
Kitchen
- Level: Lower
Laundry
- Level: Lower
Living room
- Level: Main
Heating
- Central, Natural Gas
Cooling
- Central Air, Ceiling Fan(s), Electric
Appliances
- Included: Microwave, Dishwasher, Disposal, Dryer, Exhaust Fan, Oven/Range - Gas, Refrigerator, Stainless Steel Appliance(s), Washer, Gas Water Heater
- Laundry: Lower Level, Laundry Room
Features
- Walk-In Closet(s), Recessed Lighting, Primary Bath(s), Kitchen - Gourmet, Kitchen Island, Kitchenette, Combination Kitchen/Dining, Combination Dining/Living, Ceiling Fan(s), Built-in Features
- Flooring: Wood, Carpet
- Windows: Bay/Bow
- Basement: Partial,Connecting Stairway,Finished
- Number of fireplaces: 1
- Fireplace features: Wood Burning
Interior area
- Total structure area: 2,250
- Total interior livable area: 2,250 sqft
- Finished area above ground: 1,125
- Finished area below ground: 1,125
Property
Parking
- Total spaces: 4
- Parking features: Concrete, Driveway
- Uncovered spaces: 4
Accessibility
- Accessibility features: Other
Features
- Levels: Bi-Level,Two
- Stories: 2
- Patio & porch: Patio
- Exterior features: Storage
- Pool features: None
- Fencing: Chain Link
Lot
- Size: 0.27 Acres
- Features: Rear Yard
Details
- Additional structures: Above Grade, Below Grade
- Parcel number: 17060633420
- Zoning: RESIDENTIAL
- Special conditions: Standard
Construction
Type & style
- Home type: SingleFamily
- Property subtype: Single Family Residence
Materials
- Brick
- Foundation: Brick/Mortar, Concrete Perimeter, Slab
Condition
- New construction: No
- Year built: 1963
- Major remodel year: 2024
Utilities & green energy
- Sewer: Public Sewer
- Water: Public
Community & neighborhood
Location
- Region: Temple Hills
- Subdivision: Woodberry Forest
Other
Other facts
- Listing agreement: Exclusive Right To Sell
- Listing terms: Conventional,Cash,VA Loan
- Ownership: Fee Simple
Price history
| Date | Event | Price |
|---|---|---|
| 4/9/2025 | Sold | $515,000+3.2%$229/sqft |
Source: | ||
| 3/8/2025 | Contingent | $499,000$222/sqft |
Source: | ||
| 2/25/2025 | Price change | $499,000-0.1%$222/sqft |
Source: | ||
| 2/9/2025 | Listed for sale | $499,500$222/sqft |
Source: | ||
| 2/6/2025 | Contingent | $499,500$222/sqft |
Source: | ||
Public tax history
| Year | Property taxes | Tax assessment |
|---|---|---|
| 2025 | $5,790 +66.1% | $362,733 +15.7% |
| 2024 | $3,486 +18.6% | $313,467 +18.6% |
| 2023 | $2,938 | $264,200 |
Find assessor info on the county website
Neighborhood: 20748
Nearby schools
GreatSchools rating
- 2/10Allenwood Elementary SchoolGrades: PK-5Distance: 0.5 mi
- 2/10Thurgood Marshall Middle SchoolGrades: 6-8Distance: 0.2 mi
- 2/10Crossland High SchoolGrades: 9-12Distance: 0.4 mi
Schools provided by the listing agent
- District: Prince George's County Public Schools
Source: Bright MLS. This data may not be complete. We recommend contacting the local school district to confirm school assignments for this home.

Get pre-qualified for a loan
At Zillow Home Loans, we can pre-qualify you in as little as 5 minutes with no impact to your credit score.An equal housing lender. NMLS #10287.

