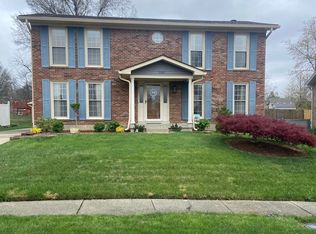Sold for $304,000
$304,000
6514 Manslick Rd, Louisville, KY 40214
4beds
2,610sqft
Single Family Residence
Built in 1977
0.32 Acres Lot
$307,300 Zestimate®
$116/sqft
$2,407 Estimated rent
Home value
$307,300
$286,000 - $329,000
$2,407/mo
Zestimate® history
Loading...
Owner options
Explore your selling options
What's special
This beautiful Brick renovated home boasts a spacious layout, with bi-levels including a basement. The main floor features a cozy living room, dining room, and a comfortable family room, along with three bedrooms and two Full Bathrooms. The fully finished basement adds even more living space, complete with an additional bedroom, Full bathroom, and a convenient kitchen. This home also offers practicality with a two-car garage attached to the side of the house. The property is fully fenced, providing privacy and security, and a deck cover offers the perfect setting for outdoor gatherings and parties. Additionally, this home comes equipped with solar panels on the roof. These solar panels have already been paid off, providing an eco-friendly and cost-efficient energy source for the household
Zillow last checked: 8 hours ago
Listing updated: July 25, 2025 at 06:20am
Listed by:
Carmen P Cabral 502-536-2873,
Keller Williams Collective
Bought with:
Betsy Barrantes, 278049
Genesis Realty LLC
Source: GLARMLS,MLS#: 1676529
Facts & features
Interior
Bedrooms & bathrooms
- Bedrooms: 4
- Bathrooms: 3
- Full bathrooms: 3
Primary bedroom
- Level: First
Bedroom
- Level: First
Bedroom
- Level: First
Bedroom
- Level: Basement
Primary bathroom
- Level: First
Full bathroom
- Level: First
Full bathroom
- Level: Basement
Dining room
- Level: First
Family room
- Level: First
Kitchen
- Level: First
Kitchen
- Level: Basement
Laundry
- Level: Basement
Living room
- Level: First
Heating
- Electric, Heat Pump
Cooling
- Heat Pump
Features
- Basement: Finished,Walkout Finished
- Has fireplace: No
Interior area
- Total structure area: 1,560
- Total interior livable area: 2,610 sqft
- Finished area above ground: 1,560
- Finished area below ground: 1,050
Property
Parking
- Total spaces: 2
- Parking features: Attached, Entry Side, Driveway
- Attached garage spaces: 2
- Has uncovered spaces: Yes
Features
- Stories: 1
- Patio & porch: Deck
- Fencing: Privacy,Full
Lot
- Size: 0.32 Acres
- Features: Corner Lot, Cleared, Level
Details
- Additional structures: Outbuilding
- Parcel number: 102802200000
Construction
Type & style
- Home type: SingleFamily
- Property subtype: Single Family Residence
Materials
- Wood Frame, Brick Veneer
- Roof: Shingle
Condition
- Year built: 1977
Utilities & green energy
- Sewer: Public Sewer
- Water: Public
- Utilities for property: Electricity Connected
Green energy
- Energy generation: Solar
Community & neighborhood
Location
- Region: Louisville
- Subdivision: Iroquois Park Estates
HOA & financial
HOA
- Has HOA: No
Price history
| Date | Event | Price |
|---|---|---|
| 1/31/2025 | Pending sale | $304,000$116/sqft |
Source: | ||
| 1/29/2025 | Sold | $304,000-1.6%$116/sqft |
Source: | ||
| 12/30/2024 | Contingent | $309,000+3.3%$118/sqft |
Source: | ||
| 12/12/2024 | Listed for sale | $299,000+10.7%$115/sqft |
Source: | ||
| 8/16/2023 | Sold | $270,000+3.8%$103/sqft |
Source: | ||
Public tax history
| Year | Property taxes | Tax assessment |
|---|---|---|
| 2023 | $2,029 -3.7% | $215,730 |
| 2022 | $2,106 -5.2% | $215,730 |
| 2021 | $2,221 +136.8% | $215,730 +79.2% |
Find assessor info on the county website
Neighborhood: Pleasure Ridge Park
Nearby schools
GreatSchools rating
- 5/10Trunnell Elementary SchoolGrades: PK-5Distance: 1.4 mi
- 2/10Frederick Law Olmsted Academy SouthGrades: 6-8Distance: 1.1 mi
- 1/10Doss High SchoolGrades: 9-12Distance: 1.3 mi
Get pre-qualified for a loan
At Zillow Home Loans, we can pre-qualify you in as little as 5 minutes with no impact to your credit score.An equal housing lender. NMLS #10287.
Sell for more on Zillow
Get a Zillow Showcase℠ listing at no additional cost and you could sell for .
$307,300
2% more+$6,146
With Zillow Showcase(estimated)$313,446
