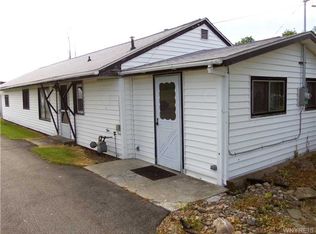FIXER UPPER IN THE WHEATFIELD SCHOOL DISTRICT! This unique home has 4 bedrooms, 2 full baths, and is on 5 acres of farmable and buildable land. With homes like this selling for double and even triple its price, this home is a great one to flip or renovate and put down your roots. BRAND NEW ROOF (complete tear-off)- November 2018, BRAND NEW FURNACE- November 2018! Updated Electrical! Indoor hot tub (currently non-functional), complete with part for repair!
This property is off market, which means it's not currently listed for sale or rent on Zillow. This may be different from what's available on other websites or public sources.
