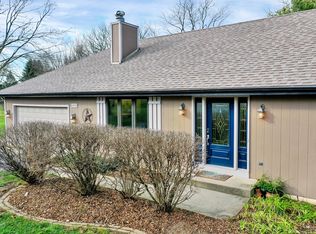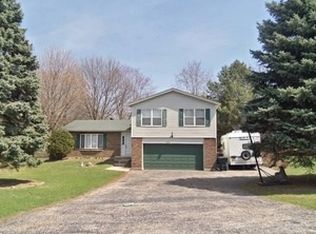Closed
$410,000
6513 Sands Rd, Crystal Lake, IL 60014
4beds
3,279sqft
Single Family Residence
Built in 1956
1.1 Acres Lot
$447,800 Zestimate®
$125/sqft
$3,483 Estimated rent
Home value
$447,800
$407,000 - $493,000
$3,483/mo
Zestimate® history
Loading...
Owner options
Explore your selling options
What's special
Welcome home! This ranch is awaiting its next owners. 4 bedrooms 3 full bathrooms and a finished walkout basement. There is hardwood throughout most of the main level including under the carpet in living room. Basement has a full bathroom and two flex rooms perfect for a gym, playroom or home office. The kitchen was recently updated with white cabinets and quartz counters. Enjoy the summer from your large screened porch overlooking your back garden. The front of the home offers a circle drive and a large front porch to enjoy your morning coffee. Conveniently located to the pingree metra station, shopping, downtown Crystal Lake and so much more. Come and check it out today!
Zillow last checked: 8 hours ago
Listing updated: August 07, 2024 at 09:54am
Listing courtesy of:
Whitney Wilson 224-423-2428,
Berkshire Hathaway HomeServices Starck Real Estate
Bought with:
Ellen Nissen
Berkshire Hathaway HomeServices Starck Real Estate
Source: MRED as distributed by MLS GRID,MLS#: 12068793
Facts & features
Interior
Bedrooms & bathrooms
- Bedrooms: 4
- Bathrooms: 3
- Full bathrooms: 3
Primary bedroom
- Level: Main
- Area: 340 Square Feet
- Dimensions: 17X20
Bedroom 2
- Level: Main
- Area: 120 Square Feet
- Dimensions: 12X10
Bedroom 3
- Level: Main
- Area: 120 Square Feet
- Dimensions: 12X10
Bedroom 4
- Level: Main
- Area: 120 Square Feet
- Dimensions: 10X12
Dining room
- Level: Main
- Area: 216 Square Feet
- Dimensions: 18X12
Enclosed porch
- Level: Main
- Area: 252 Square Feet
- Dimensions: 21X12
Family room
- Level: Basement
- Area: 481 Square Feet
- Dimensions: 37X13
Kitchen
- Level: Main
- Area: 273 Square Feet
- Dimensions: 21X13
Living room
- Level: Main
- Area: 338 Square Feet
- Dimensions: 13X26
Office
- Level: Basement
- Area: 143 Square Feet
- Dimensions: 13X11
Play room
- Level: Basement
- Area: 154 Square Feet
- Dimensions: 14X11
Other
- Level: Basement
- Area: 154 Square Feet
- Dimensions: 14X11
Heating
- Natural Gas
Cooling
- Central Air
Features
- Basement: Finished,Exterior Entry,Rec/Family Area,Full,Walk-Out Access
Interior area
- Total structure area: 0
- Total interior livable area: 3,279 sqft
Property
Parking
- Total spaces: 2
- Parking features: On Site, Garage Owned, Attached, Garage
- Attached garage spaces: 2
Accessibility
- Accessibility features: No Disability Access
Features
- Stories: 1
Lot
- Size: 1.10 Acres
- Dimensions: 232X200
Details
- Parcel number: 1903251010
- Special conditions: None
Construction
Type & style
- Home type: SingleFamily
- Property subtype: Single Family Residence
Materials
- Vinyl Siding
Condition
- New construction: No
- Year built: 1956
Utilities & green energy
- Sewer: Septic Tank
- Water: Well
Community & neighborhood
Location
- Region: Crystal Lake
Other
Other facts
- Listing terms: Conventional
- Ownership: Fee Simple
Price history
| Date | Event | Price |
|---|---|---|
| 8/7/2024 | Sold | $410,000+2.5%$125/sqft |
Source: | ||
| 6/12/2024 | Contingent | $399,999$122/sqft |
Source: | ||
| 6/5/2024 | Listed for sale | $399,999$122/sqft |
Source: | ||
Public tax history
| Year | Property taxes | Tax assessment |
|---|---|---|
| 2024 | $7,213 -4.3% | $110,097 +11.8% |
| 2023 | $7,538 -4.4% | $98,468 -4.9% |
| 2022 | $7,888 +6.5% | $103,517 +7.3% |
Find assessor info on the county website
Neighborhood: 60014
Nearby schools
GreatSchools rating
- 7/10Coventry Elementary SchoolGrades: K-5Distance: 2.6 mi
- 8/10Hannah Beardsley Middle SchoolGrades: 6-8Distance: 1.1 mi
- 9/10Prairie Ridge High SchoolGrades: 9-12Distance: 2.9 mi
Schools provided by the listing agent
- Elementary: Coventry Elementary School
- Middle: Hannah Beardsley Middle School
- High: Prairie Ridge High School
- District: 47
Source: MRED as distributed by MLS GRID. This data may not be complete. We recommend contacting the local school district to confirm school assignments for this home.

Get pre-qualified for a loan
At Zillow Home Loans, we can pre-qualify you in as little as 5 minutes with no impact to your credit score.An equal housing lender. NMLS #10287.
Sell for more on Zillow
Get a free Zillow Showcase℠ listing and you could sell for .
$447,800
2% more+ $8,956
With Zillow Showcase(estimated)
$456,756
