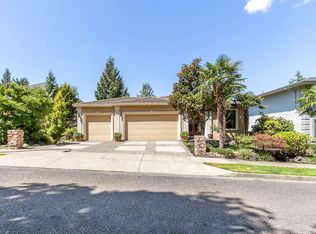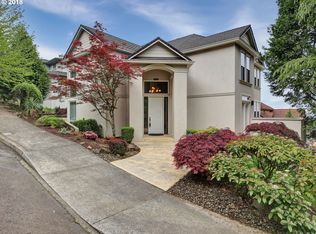Spectacular home with stunning views from every room in back of house! Custom built home with quality throughout! Gorgeous kitchen with cherry cabinets, granite, Brazilian hardwoods throughout main level, 5 bedrooms 3 1/2 baths, huge family room, 484 sq.ft. storage room, office, formal living & dining, 2 huge decks + balcony off Master, beautifully landscaped-sprinklers front & back, drip system on deck THIS HOUSE IS AMAZING!!
This property is off market, which means it's not currently listed for sale or rent on Zillow. This may be different from what's available on other websites or public sources.

