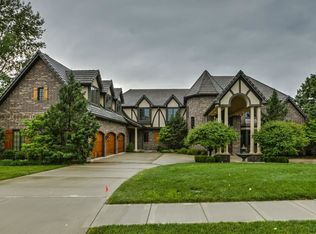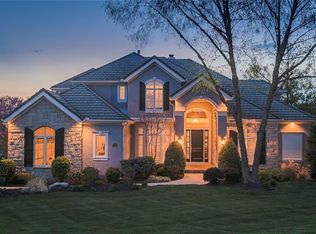Sold
Price Unknown
6513 Ridge Rd, Parkville, MO 64152
5beds
7,284sqft
Single Family Residence
Built in 2006
0.52 Acres Lot
$1,740,400 Zestimate®
$--/sqft
$4,406 Estimated rent
Home value
$1,740,400
$1.51M - $2.00M
$4,406/mo
Zestimate® history
Loading...
Owner options
Explore your selling options
What's special
Vacation at HOME !!! THE NATIONAL offers Resort Style living in Beautiful Parkville which is minutes away from KCI, Downtown and Plaza! GORGEOUS VIEW OF #5 FAIRWAY in the ESTATES area. This amazing reverse 1 1/2 home was built in 2006 originally French Country which has been styled with some contemporary flair. Combination of stained and painted cabinets. Imported travertine tile from Italy is amazing and special. The gourmet kitchen has a double oven, gas range, custom walnut top island, and large pantry. The screened in deck has a fireplace which opens out onto a larger deck overlooking the golf course. Master suite was recently updated w/ white marble double vanity, flooring, shower and whirlpool tub surround. Custom master closet. Main level has study w/ wood paneling. Great room has custom shelving for books, pictures and accessories. 2 tier lower level has wet bar, wine closet, 4 bedrooms & 4 baths, family room w/ fireplace and towering windows with amazing views. 5th Bedroom could be used for a Media Room. Fenced in back yard.
Zillow last checked: 8 hours ago
Listing updated: November 25, 2024 at 09:04am
Listing Provided by:
Candi Sweeney 816-591-5590,
ReeceNichols - Parkville
Bought with:
Candi Sweeney, 2004008927
ReeceNichols - Parkville
Source: Heartland MLS as distributed by MLS GRID,MLS#: 2489456
Facts & features
Interior
Bedrooms & bathrooms
- Bedrooms: 5
- Bathrooms: 7
- Full bathrooms: 5
- 1/2 bathrooms: 2
Primary bedroom
- Features: Fireplace, Wood Floor
- Level: First
- Area: 396 Square Feet
- Dimensions: 18 x 22
Bedroom 2
- Features: All Carpet, Ceiling Fan(s), Walk-In Closet(s)
- Level: Lower
- Area: 225 Square Feet
- Dimensions: 15 x 15
Bedroom 3
- Features: All Carpet, Ceiling Fan(s), Walk-In Closet(s)
- Level: Lower
- Area: 270 Square Feet
- Dimensions: 15 x 18
Bedroom 4
- Features: All Carpet
- Level: Lower
- Area: 306 Square Feet
- Dimensions: 18 x 17
Bedroom 5
- Features: All Carpet
- Level: Lower
Primary bathroom
- Features: Double Vanity, Marble, Separate Shower And Tub, Solid Surface Counter
- Level: First
Bathroom 2
- Level: Lower
Bathroom 3
- Level: Lower
Den
- Level: First
Dining room
- Level: First
- Area: 342 Square Feet
- Dimensions: 18 x 19
Family room
- Features: Ceramic Tiles, Wet Bar
- Level: Lower
Great room
- Features: Ceiling Fan(s)
- Level: First
- Area: 192 Square Feet
- Dimensions: 12 x 16
Other
- Level: First
Hearth room
- Features: Ceiling Fan(s)
- Level: First
- Area: 440 Square Feet
- Dimensions: 20 x 22
Kitchen
- Features: Granite Counters, Kitchen Island, Pantry
- Level: First
- Area: 288 Square Feet
- Dimensions: 18 x 16
Recreation room
- Features: All Carpet, Ceiling Fan(s), Fireplace
- Level: Lower
Heating
- Natural Gas, Radiant
Cooling
- Electric, Zoned
Appliances
- Included: Dishwasher, Disposal, Double Oven, Exhaust Fan, Microwave, Refrigerator, Gas Range
- Laundry: Main Level, Off The Kitchen
Features
- Ceiling Fan(s), Central Vacuum, Kitchen Island, Painted Cabinets, Pantry, Wet Bar
- Flooring: Carpet, Terrazzo, Wood
- Basement: Basement BR,Finished,Walk-Out Access
- Number of fireplaces: 4
- Fireplace features: Family Room, Gas, Hearth Room, Master Bedroom, Other, Fireplace Screen
Interior area
- Total structure area: 7,284
- Total interior livable area: 7,284 sqft
- Finished area above ground: 3,584
- Finished area below ground: 3,700
Property
Parking
- Total spaces: 3
- Parking features: Attached, Garage Door Opener, Garage Faces Side
- Attached garage spaces: 3
Features
- Patio & porch: Deck, Covered, Patio, Screened
- Exterior features: Sat Dish Allowed
- Spa features: Bath
- Fencing: Metal
Lot
- Size: 0.52 Acres
- Dimensions: 129 x 155
- Features: Adjoin Golf Fairway, Cul-De-Sac, Estate Lot
Details
- Parcel number: 205.022300003065000
Construction
Type & style
- Home type: SingleFamily
- Architectural style: Contemporary,Traditional
- Property subtype: Single Family Residence
Materials
- Stone Trim, Stucco
- Roof: Tile
Condition
- Year built: 2006
Details
- Builder name: Provence/John Lober
Utilities & green energy
- Sewer: Public Sewer
- Water: Public
Community & neighborhood
Security
- Security features: Security System, Smoke Detector(s)
Location
- Region: Parkville
- Subdivision: The National
HOA & financial
HOA
- Has HOA: Yes
- HOA fee: $1,350 annually
- Amenities included: Clubhouse, Exercise Room, Golf Course, Party Room, Pickleball Court(s), Play Area, Putting Green, Pool, Tennis Court(s)
- Services included: Trash
- Association name: The National HOA
Other
Other facts
- Listing terms: Cash,Conventional
- Ownership: Investor
- Road surface type: Paved
Price history
| Date | Event | Price |
|---|---|---|
| 11/22/2024 | Sold | -- |
Source: | ||
| 11/7/2024 | Pending sale | $1,900,000$261/sqft |
Source: | ||
| 11/6/2024 | Listed for sale | $1,900,000$261/sqft |
Source: | ||
| 10/8/2024 | Listing removed | $1,900,000$261/sqft |
Source: | ||
| 8/5/2024 | Contingent | $1,900,000$261/sqft |
Source: | ||
Public tax history
| Year | Property taxes | Tax assessment |
|---|---|---|
| 2024 | -- | -- |
| 2023 | -- | -- |
| 2022 | $18,613 -0.3% | $228,000 |
Find assessor info on the county website
Neighborhood: 64152
Nearby schools
GreatSchools rating
- 7/10Graden Elementary SchoolGrades: K-5Distance: 1.3 mi
- 7/10Lakeview Middle SchoolGrades: 6-8Distance: 2.5 mi
- 8/10Park Hill South High SchoolGrades: 9-12Distance: 4.9 mi
Schools provided by the listing agent
- Elementary: Graden
- Middle: Lakeview
- High: Park Hill South
Source: Heartland MLS as distributed by MLS GRID. This data may not be complete. We recommend contacting the local school district to confirm school assignments for this home.
Get a cash offer in 3 minutes
Find out how much your home could sell for in as little as 3 minutes with a no-obligation cash offer.
Estimated market value
$1,740,400
Get a cash offer in 3 minutes
Find out how much your home could sell for in as little as 3 minutes with a no-obligation cash offer.
Estimated market value
$1,740,400

