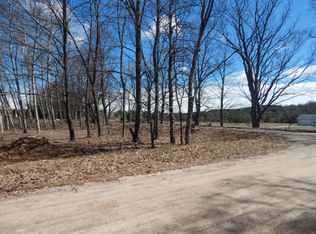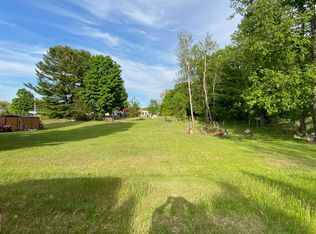Gorgeously remodeled home on 3 Acres in Bear Lake! This 4 Bedroom, 2 Full Bath home is immaculately updated with no detail left to chance and no short cuts to be found. Stainless steel appliances and tasteful finishes are just some of what you'll love about this home. There's 3 bedrooms and 1 bath on the main floor and a fourth bedroom and bath in the full basement. The hallway off the kitchen has a built-in pantry and office desk/homework station. Both front and back yard are perfect for entertaining with lush grass, flower gardens, fruit trees and sitting areas. The 15x22 office building could be converted into an apartment as it's fully equipped with electric, heat and water. And there's a 26x50 outbuilding for tools, toys, workshop etc. This is truly a ''must see'' property!
This property is off market, which means it's not currently listed for sale or rent on Zillow. This may be different from what's available on other websites or public sources.

