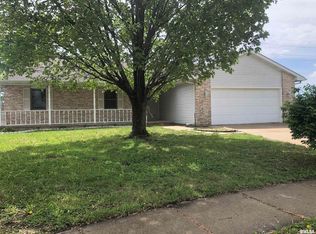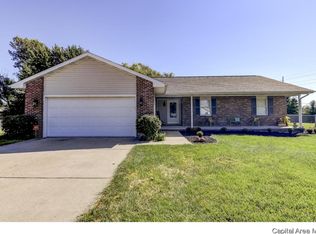Sold for $230,000
$230,000
6513 Hayley Ct, Springfield, IL 62712
3beds
1,555sqft
Single Family Residence, Residential
Built in 2000
-- sqft lot
$242,700 Zestimate®
$148/sqft
$1,961 Estimated rent
Home value
$242,700
Estimated sales range
Not available
$1,961/mo
Zestimate® history
Loading...
Owner options
Explore your selling options
What's special
You won't want to miss out on owning this STUNNING, REMODELED, ranch home located in a quiet cul de sac in popular Crows Mill subdivision in the Chatham school district! When you first pull up to the home you will first notice the adorable curb appeal & you will love the covered front porch & extended driveway for extra parking! Walking into the home you will be greeted by spacious living areas & trendy gray, white & blue neutral colors. The living room has lots of natural lighting & a cozy fireplace. The eat in kitchen is picture perfect with a large shiplapped island, tiled backsplash, updated lighting, white cabinetry & stainless appliances. Down the hallway you will find 3 bedrooms, 2 beautifully remodeled bathrooms & you wont help but notice the extras details the house has like barn doors & closet organizers in master bedroom. The backyard of this home will knock your socks off! The HUGE fenced in yard is MUCH bigger than the typical yard in the subdivision & also offers an above ground pool, concrete patio off the kitchen & shed for extra storage. The sellers of this home truly made it a dream come true & now it is ready for you to move right in & enjoy for years to come! Updates over the last 4 years include: Roof, siding, porch posts, landscaping, water heater, appliances, flooring, paint, interior doors, front fence, updated kitchen adding island, counters, backsplash & updated cabinets, bathroom updates, lighting, ceiling fans, above ground pool, & extra driveway!
Zillow last checked: 8 hours ago
Listing updated: December 21, 2024 at 12:01pm
Listed by:
Krystal K Buscher Mobl:217-553-9280,
The Real Estate Group, Inc.
Bought with:
Jami R Winchester, 475109074
The Real Estate Group, Inc.
Source: RMLS Alliance,MLS#: CA1033107 Originating MLS: Capital Area Association of Realtors
Originating MLS: Capital Area Association of Realtors

Facts & features
Interior
Bedrooms & bathrooms
- Bedrooms: 3
- Bathrooms: 2
- Full bathrooms: 2
Bedroom 1
- Level: Main
- Dimensions: 12ft 2in x 14ft 8in
Bedroom 2
- Level: Main
- Dimensions: 10ft 0in x 11ft 4in
Bedroom 3
- Level: Main
- Dimensions: 12ft 1in x 11ft 0in
Other
- Level: Main
- Dimensions: 12ft 5in x 9ft 5in
Kitchen
- Level: Main
- Dimensions: 12ft 1in x 11ft 9in
Laundry
- Level: Main
- Dimensions: 6ft 11in x 8ft 1in
Living room
- Level: Main
- Dimensions: 18ft 3in x 15ft 8in
Main level
- Area: 1555
Heating
- Forced Air
Cooling
- Central Air
Appliances
- Included: Dishwasher, Range, Refrigerator, Gas Water Heater
Features
- Ceiling Fan(s)
- Windows: Blinds
- Basement: Crawl Space
- Number of fireplaces: 1
- Fireplace features: Living Room
Interior area
- Total structure area: 1,555
- Total interior livable area: 1,555 sqft
Property
Parking
- Total spaces: 2
- Parking features: Attached
- Attached garage spaces: 2
Features
- Patio & porch: Patio
- Pool features: Above Ground
Lot
- Dimensions: 135 x 44 x 147 x 92 x 124
- Features: Cul-De-Sac, Level
Details
- Additional structures: Shed(s)
- Parcel number: 2234.0206024
Construction
Type & style
- Home type: SingleFamily
- Architectural style: Ranch
- Property subtype: Single Family Residence, Residential
Materials
- Brick, Vinyl Siding
- Roof: Shingle
Condition
- New construction: No
- Year built: 2000
Utilities & green energy
- Sewer: Public Sewer
- Water: Public
Community & neighborhood
Location
- Region: Springfield
- Subdivision: Crows Mill
Price history
| Date | Event | Price |
|---|---|---|
| 12/20/2024 | Sold | $230,000$148/sqft |
Source: | ||
| 11/21/2024 | Pending sale | $230,000$148/sqft |
Source: | ||
| 11/20/2024 | Price change | $230,000-4.2%$148/sqft |
Source: | ||
| 11/15/2024 | Listed for sale | $240,000+49.6%$154/sqft |
Source: | ||
| 4/20/2020 | Sold | $160,400+0.3%$103/sqft |
Source: | ||
Public tax history
| Year | Property taxes | Tax assessment |
|---|---|---|
| 2024 | $4,241 | $63,523 +9.5% |
| 2023 | -- | $58,022 +6.1% |
| 2022 | -- | $54,683 +3.9% |
Find assessor info on the county website
Neighborhood: 62712
Nearby schools
GreatSchools rating
- 6/10Glenwood Intermediate SchoolGrades: 5-6Distance: 2.5 mi
- 7/10Glenwood Middle SchoolGrades: 7-8Distance: 2.6 mi
- 7/10Glenwood High SchoolGrades: 9-12Distance: 3.1 mi
Get pre-qualified for a loan
At Zillow Home Loans, we can pre-qualify you in as little as 5 minutes with no impact to your credit score.An equal housing lender. NMLS #10287.

