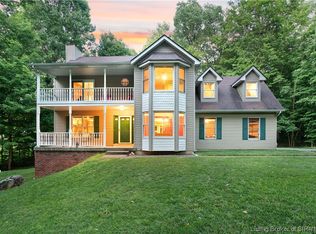Sold for $355,000
$355,000
6513 Forged Way, Georgetown, IN 47122
3beds
2,785sqft
Single Family Residence
Built in 1993
0.99 Acres Lot
$391,600 Zestimate®
$127/sqft
$2,244 Estimated rent
Home value
$391,600
$317,000 - $482,000
$2,244/mo
Zestimate® history
Loading...
Owner options
Explore your selling options
What's special
Charming All-Electric Cedar Log Home on Serene Acre! Nestled in a peaceful setting that backs up to the woods, this beautifully maintained home exudes warmth and comfort. Featuring a cozy cedar exterior and a spacious private back deck ,perfect for relaxing or entertaining. Step inside to find an inviting open layout with warm hardwood floors and a cozy wood-burning fireplace. The vaulted ceilings only add to the beauty of this home! You will appreciate both updated bathrooms that offer luxurious soaker tubs, gorgeous ceramic floors, and elegant granite countertops, perfect for unwinding after a long day. The spacious primary suite located on the second level, offers a private retreat, complete with elegant wood blinds and a large size closet. The kitchen is convenient to the dining area and back deck door for all your entertaining. The lower level of the finished basement provides an additional gathering space for family and friends. Other thoughtful updates include a brand new roof and gutters, less than 10-year-old HVAC system, and a septic system that has been meticulously maintained with regular pumping every 4 years. Whether you're enjoying the tranquility of the outdoors or the comfort of this well-loved home, you'll quickly fall in love with everything it has to offer. This home has been lovingly cared for and is ready to welcome its next owners. Don't miss out on this rare opportunity to own this gorgeous cedar log home!
POOL TABLE STAYS WITH HOME
Zillow last checked: 8 hours ago
Listing updated: December 23, 2024 at 07:38am
Listed by:
Kim Karem-LaPilusa,
Green Tree Real Estate Services
Bought with:
Dawn Frye, RB21002780
Keller Williams Louisville
Source: SIRA,MLS#: 2024012272 Originating MLS: Southern Indiana REALTORS Association
Originating MLS: Southern Indiana REALTORS Association
Facts & features
Interior
Bedrooms & bathrooms
- Bedrooms: 3
- Bathrooms: 2
- Full bathrooms: 2
Primary bedroom
- Description: updated primary bath/large closet,Flooring: Carpet
- Level: Second
Bedroom
- Description: freshly painted/ wood blinds,Flooring: Wood
- Level: First
Bedroom
- Description: freshly painted/ wood blinds,Flooring: Wood
- Level: First
Family room
- Description: vaulted ceiling/fireplace/dining,Flooring: Wood
- Level: First
Family room
- Description: pool table stays with the home,Flooring: Tile
- Level: Lower
Heating
- Forced Air, Heat Pump
Cooling
- Central Air
Appliances
- Included: Dryer, Dishwasher, Microwave, Oven, Range, Refrigerator, Washer
- Laundry: Laundry Closet, Main Level
Features
- Ceramic Bath, Ceiling Fan(s), Eat-in Kitchen, Kitchen Island, Bath in Primary Bedroom, Utility Room, Vaulted Ceiling(s), Walk-In Closet(s)
- Windows: Blinds
- Basement: Full,Finished,Sump Pump
- Number of fireplaces: 1
- Fireplace features: Insert, Wood Burning
Interior area
- Total structure area: 2,785
- Total interior livable area: 2,785 sqft
- Finished area above ground: 1,885
- Finished area below ground: 900
Property
Parking
- Total spaces: 2
- Parking features: Attached, Basement, Garage, Garage Door Opener
- Attached garage spaces: 2
- Has uncovered spaces: Yes
Features
- Levels: One and One Half
- Stories: 1
- Patio & porch: Covered, Deck, Porch
- Exterior features: Deck, Fence, Paved Driveway, Porch
- Fencing: Yard Fenced
- Has view: Yes
- View description: Park/Greenbelt, Panoramic, Scenic
Lot
- Size: 0.99 Acres
- Features: Corner Lot, Wooded
Details
- Additional structures: Shed(s)
- Parcel number: 0020611003
- Zoning: Residential
- Zoning description: Residential
Construction
Type & style
- Home type: SingleFamily
- Architectural style: Log Home,One and One Half Story
- Property subtype: Single Family Residence
Materials
- Cedar, Log, Wood Siding
- Foundation: Poured
Condition
- Resale
- New construction: No
- Year built: 1993
Utilities & green energy
- Sewer: Septic Tank
- Water: Connected, Public
Community & neighborhood
Location
- Region: Georgetown
- Subdivision: Irongate
Other
Other facts
- Listing terms: Cash,Conventional,FHA,VA Loan
- Road surface type: Paved
Price history
| Date | Event | Price |
|---|---|---|
| 12/20/2024 | Sold | $355,000+0.3%$127/sqft |
Source: | ||
| 11/26/2024 | Pending sale | $354,000$127/sqft |
Source: | ||
| 11/25/2024 | Listed for sale | $354,000$127/sqft |
Source: | ||
| 11/25/2024 | Pending sale | $354,000$127/sqft |
Source: | ||
| 11/14/2024 | Listed for sale | $354,000$127/sqft |
Source: | ||
Public tax history
| Year | Property taxes | Tax assessment |
|---|---|---|
| 2024 | $1,232 -5.2% | $176,500 -1.6% |
| 2023 | $1,299 +11.3% | $179,400 -0.9% |
| 2022 | $1,167 -1.2% | $181,000 +8.9% |
Find assessor info on the county website
Neighborhood: 47122
Nearby schools
GreatSchools rating
- 9/10Georgetown Elementary SchoolGrades: PK-4Distance: 2.4 mi
- 7/10Highland Hills Middle SchoolGrades: 5-8Distance: 3.1 mi
- 10/10Floyd Central High SchoolGrades: 9-12Distance: 3.6 mi
Get pre-qualified for a loan
At Zillow Home Loans, we can pre-qualify you in as little as 5 minutes with no impact to your credit score.An equal housing lender. NMLS #10287.
Sell for more on Zillow
Get a Zillow Showcase℠ listing at no additional cost and you could sell for .
$391,600
2% more+$7,832
With Zillow Showcase(estimated)$399,432
