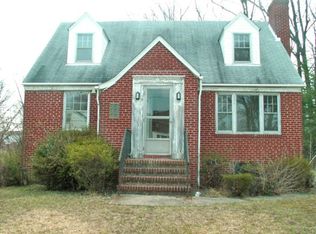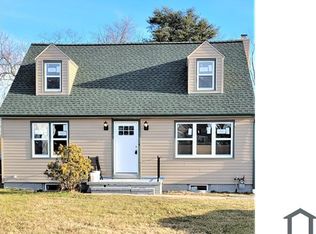Sold for $426,000 on 11/05/25
$426,000
6513 Corkley Rd, Rosedale, MD 21237
4beds
2,672sqft
Single Family Residence
Built in 1950
0.39 Acres Lot
$424,800 Zestimate®
$159/sqft
$3,157 Estimated rent
Home value
$424,800
$391,000 - $459,000
$3,157/mo
Zestimate® history
Loading...
Owner options
Explore your selling options
What's special
OFFERS DUE SATURDAY, OCTOBER 4th at 6:00 pm! Welcome to your private retreat at 6513 Corkley Road, Baltimore, MD. This modern single-family home, nestled on an expansive lot, offers over 2,600 square feet of elegant living space. Inside, discover four spacious bedrooms and three luxurious bathrooms, that provide comfort and privacy. The open-concept layout ensures a seamless flow between the living spaces, highlighted by abundant natural light and gleaming floors. The updated kitchen is a chef's delight, boasting granite countertops and stainless-steel appliances, perfect for your culinary adventures. The center room of the home is a combination dining/living room that flows out to your private backyard oasis. The fenced backyard is an entertainer’s dream, featuring a saltwater pool ideal for cooling off during sweltering summer days. (The pool is being sold AS-IS. It has a liner that will need to be replaced soon.) The fully fenced backyard has a 12 x 32 outbuilding with electric, as well as a 7 x 7 shed for your lawn equipment. There's even a built-in area for horseshoes! If you prefer a little private time to relax or entertain, the family room (complete with a decorative fireplace) can be closed off by large barn doors. There is a small basement that offers additional space for storage. This home promises a blend of modern luxury and serene living, making it a perfect haven for those who appreciate both style and functionality. Enjoy the convenience of a washer and dryer located on the main level and the ample parking provides stress free access to your home. Central air conditioning and heating offers year-round comfort. Don't miss the chance to make this beautiful property your own.
Zillow last checked: 8 hours ago
Listing updated: November 06, 2025 at 08:38am
Listed by:
Jamie Kass 410-375-9761,
Compass,
Listing Team: The Hofmann Home Group
Bought with:
Laila Skipwith
Keller Williams Legacy
Source: Bright MLS,MLS#: MDBC2140110
Facts & features
Interior
Bedrooms & bathrooms
- Bedrooms: 4
- Bathrooms: 3
- Full bathrooms: 3
- Main level bathrooms: 3
- Main level bedrooms: 4
Primary bedroom
- Features: Flooring - Carpet
- Level: Main
Bedroom 2
- Level: Main
Bedroom 3
- Features: Flooring - Carpet
- Level: Main
Bedroom 4
- Features: Flooring - Carpet
- Level: Main
Bathroom 1
- Level: Main
Bathroom 2
- Level: Main
Bathroom 3
- Level: Main
Basement
- Features: Flooring - Concrete
- Level: Lower
Dining room
- Features: Flooring - Laminated
- Level: Main
Family room
- Features: Flooring - Laminated
- Level: Main
Kitchen
- Features: Flooring - Tile/Brick
- Level: Main
Living room
- Features: Flooring - Laminated
- Level: Main
Heating
- Central, Natural Gas
Cooling
- Central Air, Electric
Appliances
- Included: Dishwasher, Exhaust Fan, Refrigerator, Cooktop, Ice Maker, Dryer, Washer, Disposal, Microwave, Electric Water Heater
- Laundry: Main Level
Features
- Breakfast Area, Combination Dining/Living, Upgraded Countertops, Primary Bath(s), Entry Level Bedroom
- Flooring: Carpet, Ceramic Tile
- Windows: Window Treatments
- Basement: Sump Pump,Connecting Stairway,Partial,Unfinished
- Number of fireplaces: 1
- Fireplace features: Decorative
Interior area
- Total structure area: 3,112
- Total interior livable area: 2,672 sqft
- Finished area above ground: 2,672
- Finished area below ground: 0
Property
Parking
- Total spaces: 6
- Parking features: Driveway
- Uncovered spaces: 6
Accessibility
- Accessibility features: 2+ Access Exits, Entry Slope <1', Accessible Entrance
Features
- Levels: Two
- Stories: 2
- Patio & porch: Patio
- Has private pool: Yes
- Pool features: Salt Water, In Ground, Private
Lot
- Size: 0.39 Acres
- Dimensions: 1.00 x
Details
- Additional structures: Above Grade, Below Grade
- Parcel number: 04141403023250
- Zoning: RESIDENTIAL
- Special conditions: Standard
Construction
Type & style
- Home type: SingleFamily
- Architectural style: Ranch/Rambler
- Property subtype: Single Family Residence
Materials
- Vinyl Siding, Stucco
- Foundation: Block
- Roof: Shingle
Condition
- Very Good
- New construction: No
- Year built: 1950
- Major remodel year: 2018
Utilities & green energy
- Electric: 200+ Amp Service
- Sewer: Public Sewer
- Water: Public
- Utilities for property: Cable Available, Natural Gas Available, Sewer Available, Water Available
Community & neighborhood
Location
- Region: Rosedale
- Subdivision: Rosedale
Other
Other facts
- Listing agreement: Exclusive Right To Sell
- Listing terms: Cash,Conventional,FHA,VA Loan
- Ownership: Fee Simple
Price history
| Date | Event | Price |
|---|---|---|
| 11/5/2025 | Sold | $426,000+1.4%$159/sqft |
Source: | ||
| 10/5/2025 | Pending sale | $420,000$157/sqft |
Source: | ||
| 10/2/2025 | Listed for sale | $420,000$157/sqft |
Source: | ||
| 9/23/2025 | Pending sale | $420,000$157/sqft |
Source: | ||
| 9/18/2025 | Listed for sale | $420,000+20%$157/sqft |
Source: | ||
Public tax history
| Year | Property taxes | Tax assessment |
|---|---|---|
| 2025 | $60 -98.4% | $345,833 +9.8% |
| 2024 | $3,819 +10.8% | $315,067 +10.8% |
| 2023 | $3,446 +10.6% | $284,300 |
Find assessor info on the county website
Neighborhood: 21237
Nearby schools
GreatSchools rating
- 6/10Red House Run Elementary SchoolGrades: PK-5Distance: 0.9 mi
- 4/10Golden Ring Middle SchoolGrades: 6-8Distance: 0.5 mi
- 2/10Overlea High & Academy Of FinanceGrades: 9-12Distance: 0.9 mi
Schools provided by the listing agent
- Elementary: Red House Run
- Middle: Nottingham
- High: Overlea
- District: Baltimore County Public Schools
Source: Bright MLS. This data may not be complete. We recommend contacting the local school district to confirm school assignments for this home.

Get pre-qualified for a loan
At Zillow Home Loans, we can pre-qualify you in as little as 5 minutes with no impact to your credit score.An equal housing lender. NMLS #10287.
Sell for more on Zillow
Get a free Zillow Showcase℠ listing and you could sell for .
$424,800
2% more+ $8,496
With Zillow Showcase(estimated)
$433,296
