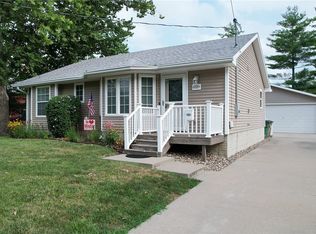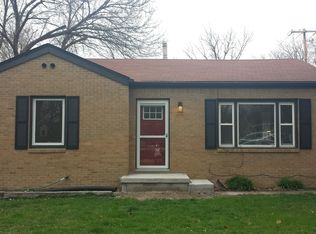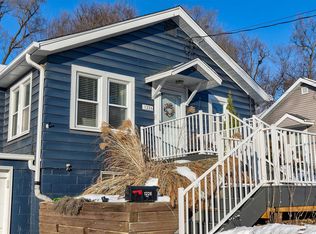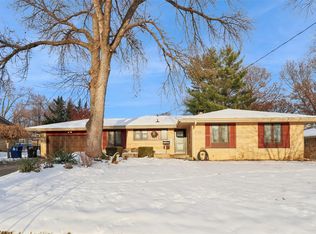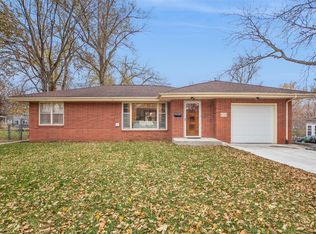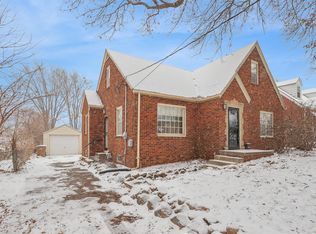Welcome to this charming brick ranch in the heart of Windsor Heights! Filled with natural light, the main living area offers a warm and inviting feel the moment you walk in. The home features four bedrooms, three on the main level and one in the finished lower level, plus two bathrooms for added convenience. A bonus living room at the back of the home provides extra space for relaxing, entertaining, or working from home. Outside, the two-car detached garage offers great storage and parking. Enjoy peace of mind with major updates already done: new roof (2023), new water heater (2020), and sewer line replacement (2020). Located just minutes from I-235, commuting and city access couldn't be easier. Come see this Windsor Heights gem and picture yourself at home!
For sale
$250,000
6513 Center St, Windsor Heights, IA 50324
4beds
1,428sqft
Est.:
Single Family Residence
Built in 1954
7,013.16 Square Feet Lot
$-- Zestimate®
$175/sqft
$-- HOA
What's special
Two-car detached garageGreat storage and parkingFour bedroomsCharming brick ranchFilled with natural light
- 2 days |
- 493 |
- 20 |
Likely to sell faster than
Zillow last checked: 8 hours ago
Listing updated: December 16, 2025 at 08:49am
Listed by:
Rameal Cooper (515)778-2079,
RE/MAX Revolution
Source: DMMLS,MLS#: 731707 Originating MLS: Des Moines Area Association of REALTORS
Originating MLS: Des Moines Area Association of REALTORS
Tour with a local agent
Facts & features
Interior
Bedrooms & bathrooms
- Bedrooms: 4
- Bathrooms: 2
- Full bathrooms: 1
- 3/4 bathrooms: 1
- Main level bedrooms: 3
Heating
- Forced Air, Gas, Natural Gas
Cooling
- Central Air
Appliances
- Included: Dryer, Refrigerator, Stove, Washer
Features
- Basement: Partially Finished
Interior area
- Total structure area: 1,428
- Total interior livable area: 1,428 sqft
- Finished area below ground: 450
Property
Parking
- Total spaces: 2
- Parking features: Detached, Garage, Two Car Garage
- Garage spaces: 2
Features
- Levels: One
- Stories: 1
Lot
- Size: 7,013.16 Square Feet
- Dimensions: 60 x 117
Details
- Parcel number: 29200856000000
- Zoning: Res
Construction
Type & style
- Home type: SingleFamily
- Architectural style: Ranch
- Property subtype: Single Family Residence
Materials
- Brick
- Foundation: Block
- Roof: Asphalt,Shingle
Condition
- Year built: 1954
Utilities & green energy
- Sewer: Public Sewer
- Water: Public
Community & HOA
HOA
- Has HOA: No
Location
- Region: Windsor Heights
Financial & listing details
- Price per square foot: $175/sqft
- Tax assessed value: $187,400
- Annual tax amount: $3,938
- Date on market: 12/16/2025
- Listing terms: Cash,Conventional,FHA,VA Loan
- Road surface type: Concrete
Estimated market value
Not available
Estimated sales range
Not available
Not available
Price history
Price history
| Date | Event | Price |
|---|---|---|
| 12/16/2025 | Listed for sale | $250,000+6.4%$175/sqft |
Source: | ||
| 9/17/2024 | Sold | $235,000$165/sqft |
Source: | ||
| 8/20/2024 | Pending sale | $235,000$165/sqft |
Source: | ||
| 8/13/2024 | Price change | $235,000-2.1%$165/sqft |
Source: | ||
| 7/26/2024 | Price change | $240,000-4%$168/sqft |
Source: | ||
Public tax history
Public tax history
| Year | Property taxes | Tax assessment |
|---|---|---|
| 2024 | $3,320 +55% | $187,400 |
| 2023 | $2,142 +0.8% | $187,400 +78% |
| 2022 | $2,124 +2.6% | $105,300 |
Find assessor info on the county website
BuyAbility℠ payment
Est. payment
$1,392/mo
Principal & interest
$969
Property taxes
$335
Home insurance
$88
Climate risks
Neighborhood: 50324
Nearby schools
GreatSchools rating
- 4/10Windsor Elementary SchoolGrades: K-5Distance: 0.7 mi
- 5/10Merrill Middle SchoolGrades: 6-8Distance: 1.1 mi
- 4/10Roosevelt High SchoolGrades: 9-12Distance: 1.6 mi
Schools provided by the listing agent
- District: Des Moines Independent
Source: DMMLS. This data may not be complete. We recommend contacting the local school district to confirm school assignments for this home.
- Loading
- Loading
