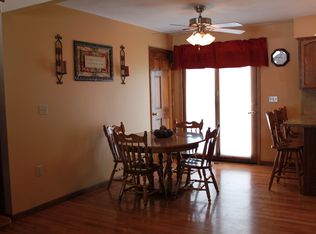Sold
Price Unknown
6512 Village Rd, Jefferson City, MO 65101
4beds
2,030sqft
Single Family Residence
Built in 2025
3.33 Acres Lot
$482,100 Zestimate®
$--/sqft
$2,473 Estimated rent
Home value
$482,100
$415,000 - $564,000
$2,473/mo
Zestimate® history
Loading...
Owner options
Explore your selling options
What's special
This beautiful 3-sided brick new construction home is nestled on a scenic 3.33-acre lot, partially wooded with a tranquil creek and abundant wildlife—your private escape just minutes from town. With 4 spacious bedrooms and 3 full baths, this home offers both luxury and functionality. Step inside to an open main level featuring 3 bedrooms, 2 full bathrooms, main level laundry room, 2 car garage, a gorgeous kitchen with custom cabinetry, quartz countertops & a seamless flow to the oversized deck—perfect for entertaining or enjoying peaceful backyard views. The master suite is a true retreat with a private bath with a walk-in tiled shower & walk-in closet. Downstairs, you'll find the 4th bedroom, another full bathroom, a cozy family room & a John Deere room with double doors—ideal for extra storage or a workshop. Located in the highly desirable Blair Oaks School District, this property combines modern comfort with serene country living. Don't miss this one-of-a-kind home!
Zillow last checked: 8 hours ago
Listing updated: February 10, 2026 at 12:38am
Listed by:
Blunt Home Team 573-808-3300,
Epic Real Estate Group
Bought with:
Trinity Higgins
Epic Real Estate Group
Source: JCMLS,MLS#: 10070180
Facts & features
Interior
Bedrooms & bathrooms
- Bedrooms: 4
- Bathrooms: 3
- Full bathrooms: 3
Primary bedroom
- Level: Main
- Area: 163.7 Square Feet
- Dimensions: 12.92 x 12.67
Bedroom 2
- Level: Main
- Area: 120.88 Square Feet
- Dimensions: 12.5 x 9.67
Bedroom 3
- Level: Main
- Area: 127.94 Square Feet
- Dimensions: 12.58 x 10.17
Bedroom 4
- Level: Lower
- Area: 134.2 Square Feet
- Dimensions: 13.42 x 10
Family room
- Level: Lower
- Area: 310.38 Square Feet
- Dimensions: 12.5 x 24.83
Kitchen
- Level: Main
- Area: 203.58 Square Feet
- Dimensions: 19.08 x 10.67
Laundry
- Level: Main
- Area: 36.6 Square Feet
- Dimensions: 5.17 x 7.08
Living room
- Level: Main
- Area: 228 Square Feet
- Dimensions: 12 x 19
Heating
- Has Heating (Unspecified Type)
Cooling
- Central Air
Appliances
- Included: Dishwasher, Disposal, Microwave, Propane Tank - Owned, Refrigerator
Features
- Walk-In Closet(s)
- Basement: Walk-Out Access,Full
- Has fireplace: No
- Fireplace features: None
Interior area
- Total structure area: 2,030
- Total interior livable area: 2,030 sqft
- Finished area above ground: 1,304
- Finished area below ground: 726
Property
Parking
- Details: Main
Lot
- Size: 3.33 Acres
Details
- Additional structures: Shed(s)
- Parcel number: 1401120004002004
Construction
Type & style
- Home type: SingleFamily
- Architectural style: Ranch
- Property subtype: Single Family Residence
Materials
- Vinyl Siding, Brick
Condition
- New Construction
- New construction: Yes
- Year built: 2025
Utilities & green energy
- Sewer: Septic Tank
- Water: Public
Community & neighborhood
Location
- Region: Jefferson City
- Subdivision: Old Farm Village
Price history
| Date | Event | Price |
|---|---|---|
| 6/6/2025 | Sold | -- |
Source: | ||
| 5/3/2025 | Pending sale | $459,900$227/sqft |
Source: | ||
| 4/25/2025 | Listed for sale | $459,900+416.7%$227/sqft |
Source: | ||
| 10/3/2024 | Sold | -- |
Source: | ||
| 9/10/2024 | Pending sale | $89,000$44/sqft |
Source: | ||
Public tax history
| Year | Property taxes | Tax assessment |
|---|---|---|
| 2025 | -- | $5,700 |
| 2024 | $314 -84.7% | $5,700 -85.5% |
| 2023 | $2,055 -0.3% | $39,440 |
Find assessor info on the county website
Neighborhood: 65101
Nearby schools
GreatSchools rating
- NABlair Oaks Elementary SchoolGrades: PK-2Distance: 4.8 mi
- 9/10Blair Oaks Middle SchoolGrades: 6-8Distance: 4.8 mi
- 10/10Blair Oaks High SchoolGrades: 9-12Distance: 4.8 mi
