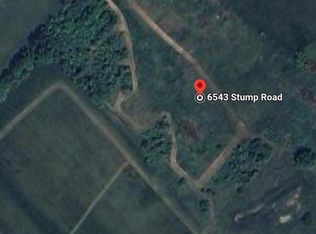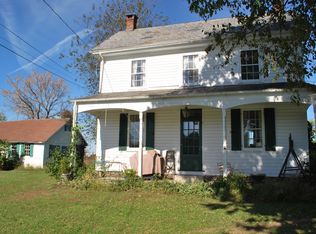Bucks County living at its best! Custom 4-bedroom 2.5 bath home with over 3,600 Square Feet of living space, built with fabulous quality and detailed craftsmanship. Set amongst nearly 5 acres offering privacy without seclusion. The rocking chair over sized front porch overlooks beautiful sunset views of Haycock Mountain. 3,614 sq. ft. with custom features throughout. Open floor plan ideal to entertain friends and gather family. Finished in place hardwood floors throughout the main living area. Formal living room, dining room, spacious vaulted family room centers the home featuring a wood burning fireplace. Gourmet Chef's professional kitchen featuring 36" Viking range, upgraded granite countertops, mosaic backsplash and oversized island with seating, microwave, bookcase, and additional storage. Library, powder room and laundry complete the main level. Upper level master suite with trey ceiling, sitting room and a walk in closet. Master bath with opulent upgraded quartz vanities, tub surround and rain shower. Three additional bedrooms and full hall bath with double vanity. The full basement is ready to finish with additional bathroom plumbing rough in. Mature wooded lot as a previous Christmas Tree Farm. One hundred percent custom! Other amenities include, oversized 3-car garage, crown moldings, 9 ft vaulted ceilings, holiday light electrical package, freshly applied hydroseed lawn and fully transferable builders' warranty. Welcome to the best of Bucks County Central Bucks School District. Minutes away from historical Doylestown and New Hope. Close commuting to Philadelphia, NJ and NYC. Nothing to do but move into this spectacular home!
This property is off market, which means it's not currently listed for sale or rent on Zillow. This may be different from what's available on other websites or public sources.

