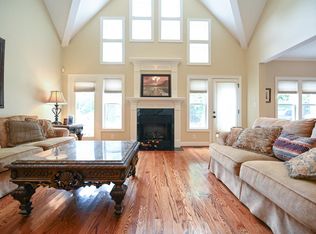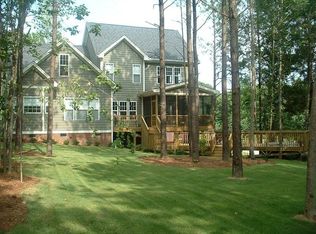Sold for $674,995
$674,995
6512 Southern Times Dr, Raleigh, NC 27603
3beds
2,931sqft
Single Family Residence, Residential
Built in 2006
0.78 Acres Lot
$665,400 Zestimate®
$230/sqft
$2,655 Estimated rent
Home value
$665,400
Estimated sales range
Not available
$2,655/mo
Zestimate® history
Loading...
Owner options
Explore your selling options
What's special
Established subdivision with exquisite home showcasing custom features such as heavily detailed moldings, multiple ceiling treatments, abundant windows and transoms for ample natural light, hardwood flooring downstairs and plush carpet in upstairs rooms. Bright, open entry leads to a private guest room, which could be used as a home office, and hall bath as well as a formal dining room with wainscoting, chair rail, crown molding, and detailed flooring design. Spacious family room anchors the center of the home and showcases a double mantle gas log fireplace, flanked by bright skylights on the vaulted ceiling, exposed areas to the second floor, and sized to accommodate a variety of seating arrangements and aesthetics. In the kitchen, warm wood tones highlight the tile backsplash, center island, granite countertops, corner windows, pantry, and a convenient breakfast nook. Adjacent are the laundry room with more storage and a bright sunroom with views of the pool, patio, and backyard as well as access to the enclosed porch. Downstairs owner's suite is amply sized and features double tray ceiling, seating area, access to enclosed porch, and ensuite highlighting dual sink vanities, glass and tile step-in shower, vaulted ceiling, jetted garden tub, walk-in wardrobe and private water closet. Upstairs is complete with a full bath, bedroom, and 2 bonus rooms sized to fill a variety of your family's needs. Other features include an EV ready electrical panel in the side entry garage, new water heater and microwave. Endless outdoor living and entertainment options abound utilizing the covered front porch, enclosed back porch, deck, salt-water pool, spa, fire pits, and expansive level backyard making this the perfect place to gather with family and friends. Southern Meadows is situated between Fuquay-Varina, Clayton, and Garner, 2 miles from NC-42, and 5 miles from NC-540, providing easy access to all retail and boutique shopping, fine and casual dining, and recreational activities that make this an amazing area in which to live.
Zillow last checked: 8 hours ago
Listing updated: October 28, 2025 at 12:57am
Listed by:
Erica Anderson 919-610-5126,
Team Anderson Realty
Bought with:
Cindy Leonard, 156371
RE/MAX United
Chuck Hinton, 169513
RE/MAX United
Source: Doorify MLS,MLS#: 10089994
Facts & features
Interior
Bedrooms & bathrooms
- Bedrooms: 3
- Bathrooms: 3
- Full bathrooms: 3
Heating
- Central, Electric
Cooling
- Ceiling Fan(s), Central Air, Electric
Appliances
- Included: Electric Range, Electric Water Heater, Microwave, Plumbed For Ice Maker, Washer/Dryer
- Laundry: Laundry Room, Lower Level
Features
- Bathtub/Shower Combination, Cathedral Ceiling(s), Ceiling Fan(s), Coffered Ceiling(s), Crown Molding, Eat-in Kitchen, Entrance Foyer, High Ceilings, Kitchen Island, Pantry, Master Downstairs, Recessed Lighting, Separate Shower, Tray Ceiling(s), Walk-In Closet(s), Walk-In Shower, Water Closet, Whirlpool Tub
- Flooring: Carpet, Hardwood, Tile
- Windows: Aluminum Frames, Blinds, Double Pane Windows, Screens
- Basement: Crawl Space, Unfinished
- Number of fireplaces: 1
- Fireplace features: Family Room, Gas Log
- Common walls with other units/homes: No Common Walls
Interior area
- Total structure area: 2,931
- Total interior livable area: 2,931 sqft
- Finished area above ground: 2,931
- Finished area below ground: 0
Property
Parking
- Total spaces: 5
- Parking features: Attached, Concrete, Garage, Garage Door Opener, Garage Faces Side, Inside Entrance
- Attached garage spaces: 2
- Uncovered spaces: 3
Features
- Levels: Two
- Stories: 2
- Patio & porch: Covered, Deck, Enclosed, Front Porch, Rear Porch
- Exterior features: Fire Pit, Rain Gutters, Smart Camera(s)/Recording
- Has private pool: Yes
- Pool features: Filtered, In Ground, Liner, Outdoor Pool, Private, Salt Water, Other, See Remarks
- Has spa: Yes
- Spa features: Above Ground, Bath, Heated, Private, See Remarks
- Fencing: Back Yard, Partial, Other
- Has view: Yes
- View description: Neighborhood, Trees/Woods
Lot
- Size: 0.78 Acres
- Dimensions: 104 x 329 x 129 x 282
- Features: Back Yard, Cul-De-Sac, Flood Plains, Front Yard, Hardwood Trees, Landscaped, Level
Details
- Additional structures: Shed(s)
- Parcel number: 16074437565
- Special conditions: Standard
Construction
Type & style
- Home type: SingleFamily
- Architectural style: Craftsman, Traditional, Transitional
- Property subtype: Single Family Residence, Residential
Materials
- HardiPlank Type, Stone Veneer
- Foundation: Block
- Roof: Shingle
Condition
- New construction: No
- Year built: 2006
- Major remodel year: 2006
Utilities & green energy
- Sewer: Septic Tank
- Water: Public, Well
- Utilities for property: Cable Available, Electricity Connected, Phone Available, Septic Connected, Water Connected
Community & neighborhood
Community
- Community features: None
Location
- Region: Raleigh
- Subdivision: Southern Meadows
HOA & financial
HOA
- Has HOA: Yes
- HOA fee: $360 annually
- Amenities included: Maintenance Grounds, Pond Year Round
- Services included: Maintenance Grounds
Other
Other facts
- Road surface type: Paved
Price history
| Date | Event | Price |
|---|---|---|
| 5/29/2025 | Sold | $674,995$230/sqft |
Source: | ||
| 4/21/2025 | Pending sale | $674,995$230/sqft |
Source: | ||
| 4/17/2025 | Listed for sale | $674,995+8.9%$230/sqft |
Source: | ||
| 2/2/2022 | Sold | $620,000+5.1%$212/sqft |
Source: | ||
| 1/6/2022 | Pending sale | $590,000$201/sqft |
Source: | ||
Public tax history
| Year | Property taxes | Tax assessment |
|---|---|---|
| 2025 | $3,659 +3% | $568,912 |
| 2024 | $3,553 +5.4% | $568,912 +32.4% |
| 2023 | $3,370 +7.9% | $429,686 |
Find assessor info on the county website
Neighborhood: 27603
Nearby schools
GreatSchools rating
- 7/10Rand Road ElementaryGrades: PK-5Distance: 4.2 mi
- 2/10North Garner MiddleGrades: 6-8Distance: 8.3 mi
- 5/10Garner HighGrades: 9-12Distance: 7.6 mi
Schools provided by the listing agent
- Elementary: Wake - Rand Road
- Middle: Wake - North Garner
- High: Wake - Garner
Source: Doorify MLS. This data may not be complete. We recommend contacting the local school district to confirm school assignments for this home.
Get a cash offer in 3 minutes
Find out how much your home could sell for in as little as 3 minutes with a no-obligation cash offer.
Estimated market value$665,400
Get a cash offer in 3 minutes
Find out how much your home could sell for in as little as 3 minutes with a no-obligation cash offer.
Estimated market value
$665,400

