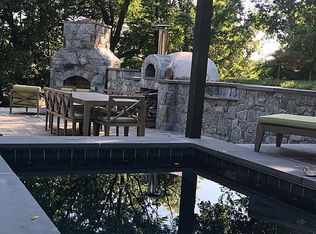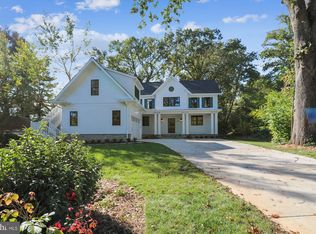Sold for $2,500,000 on 03/08/24
$2,500,000
6512 Seven Locks Rd, Cabin John, MD 20818
5beds
6,566sqft
Single Family Residence
Built in 2023
0.28 Acres Lot
$2,511,700 Zestimate®
$381/sqft
$8,078 Estimated rent
Home value
$2,511,700
$2.36M - $2.66M
$8,078/mo
Zestimate® history
Loading...
Owner options
Explore your selling options
What's special
Open House Cancelled for Saturday 2/10. Welcome to this stunning, brand-new residence nestled on a sprawling 12,000+ sq ft lot, boasting approximately 6,000 sq ft of opulent living space. Meticulously crafted in collaboration with Stipp Builders and Lapp Architects, this home offers an exquisite blend of luxury and craftsmanship. Upon arrival, you are greeted by a charming wrap-around flagstone front porch, setting the tone for the elegance that awaits within. As you step inside, the grandeur of the home unfolds with soaring 10 ft. ceilings adorned with intricate trim detail, a private office, and a spacious living room featuring coffered ceilings. The adjacent grand dining room, connected to the butler's pantry, leads seamlessly to the expansive gourmet kitchen, creating a perfect flow for entertaining. The heart of the home lies in the open concept kitchen and great room, ideal for hosting and socializing. Equipped with a generous center island, the kitchen is a culinary haven, while the adjoining family room, complete with a fireplace, opens to a delightful flagstone patio and a captivating screened-in porch, featuring a stunning stone fireplace - an idyllic space for casual gatherings and game nights. The porch overlooks the expansive backyard, offering a serene retreat. Completing the main level is a walk-in pantry, coat closet, powder room, and an elevator providing accessibility to all three floors. Upstairs, four bedrooms, each with its own en suite bathroom, await along with two linen closets and a conveniently located laundry room. The primary bedroom is a true sanctuary, featuring elegant trey ceilings, two generous walk-in closets, and a luxurious bathroom retreat with a spa-like oversized shower, soaking tub, and a private water closet. The lower level of the home features a spacious recreation room with a wet bar, an additional bedroom, a full bathroom, an exercise room, and ample storage space. A mudroom with custom built-ins, a two-car garage, and an elevator servicing all floors further enhance the convenience and functionality of this exceptional residence. Conveniently located with easy access to VA & DC, this home also offers proximity to the scenic paths of the C&O Canal, the charming restaurants of MacArthur Plaza, and more. Boasting a prime location within the Walt Whitman High School Boundaries, this home epitomizes the perfect fusion of luxury, comfort, and convenience.
Zillow last checked: 8 hours ago
Listing updated: April 28, 2024 at 05:01pm
Listed by:
Denise McGowan 240-472-4526,
Compass
Bought with:
Wendy Banner, 0225162224
Long & Foster Real Estate, Inc.
Jody Aucamp, 651088
Long & Foster Real Estate, Inc.
Source: Bright MLS,MLS#: MDMC2118680
Facts & features
Interior
Bedrooms & bathrooms
- Bedrooms: 5
- Bathrooms: 6
- Full bathrooms: 5
- 1/2 bathrooms: 1
- Main level bathrooms: 1
Basement
- Area: 1930
Heating
- Forced Air, Programmable Thermostat, Electric
Cooling
- Zoned, Central Air, Electric
Appliances
- Included: Microwave, Built-In Range, Dishwasher, Disposal, Freezer, Ice Maker, Oven/Range - Gas, Double Oven, Refrigerator, Six Burner Stove, Stainless Steel Appliance(s), Gas Water Heater
Features
- Attic, Breakfast Area, Built-in Features, Butlers Pantry, Combination Kitchen/Living, Dining Area, Elevator, Open Floorplan, Eat-in Kitchen, Kitchen Island, Kitchen - Table Space, Pantry, Recessed Lighting, Soaking Tub, Upgraded Countertops, Walk-In Closet(s), Bar
- Flooring: Hardwood, Wood
- Basement: Full,Finished
- Number of fireplaces: 2
Interior area
- Total structure area: 6,681
- Total interior livable area: 6,566 sqft
- Finished area above ground: 4,751
- Finished area below ground: 1,815
Property
Parking
- Total spaces: 2
- Parking features: Garage Faces Front, Attached
- Attached garage spaces: 2
Accessibility
- Accessibility features: Accessible Elevator Installed
Features
- Levels: Three
- Stories: 3
- Pool features: None
Lot
- Size: 0.28 Acres
Details
- Additional structures: Above Grade, Below Grade
- Parcel number: 160700425273
- Zoning: R90
- Special conditions: Standard
Construction
Type & style
- Home type: SingleFamily
- Architectural style: Craftsman
- Property subtype: Single Family Residence
Materials
- HardiPlank Type
- Foundation: Concrete Perimeter
Condition
- Excellent
- New construction: Yes
- Year built: 2023
Details
- Builder name: Stipp
Utilities & green energy
- Sewer: Public Sewer
- Water: Public
Community & neighborhood
Location
- Region: Cabin John
- Subdivision: Bethesda Outside
Other
Other facts
- Listing agreement: Exclusive Right To Sell
- Ownership: Fee Simple
Price history
| Date | Event | Price |
|---|---|---|
| 3/8/2024 | Sold | $2,500,000-5.6%$381/sqft |
Source: | ||
| 2/12/2024 | Pending sale | $2,649,000$403/sqft |
Source: | ||
| 2/2/2024 | Listed for sale | $2,649,000+6%$403/sqft |
Source: | ||
| 12/5/2023 | Listing removed | -- |
Source: | ||
| 8/28/2023 | Listed for sale | $2,499,000+202.9%$381/sqft |
Source: | ||
Public tax history
| Year | Property taxes | Tax assessment |
|---|---|---|
| 2025 | $25,574 +6.2% | $2,159,900 +3.3% |
| 2024 | $24,075 +167.9% | $2,091,333 +168.1% |
| 2023 | $8,986 +5.8% | $779,933 +1.4% |
Find assessor info on the county website
Neighborhood: 20818
Nearby schools
GreatSchools rating
- 9/10Bannockburn Elementary SchoolGrades: K-5Distance: 1.3 mi
- 10/10Thomas W. Pyle Middle SchoolGrades: 6-8Distance: 1.9 mi
- 9/10Walt Whitman High SchoolGrades: 9-12Distance: 1.9 mi
Schools provided by the listing agent
- Elementary: Bannockburn
- Middle: Thomas W. Pyle
- High: Walt Whitman
- District: Montgomery County Public Schools
Source: Bright MLS. This data may not be complete. We recommend contacting the local school district to confirm school assignments for this home.
Sell for more on Zillow
Get a free Zillow Showcase℠ listing and you could sell for .
$2,511,700
2% more+ $50,234
With Zillow Showcase(estimated)
$2,561,934
