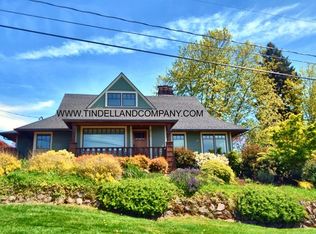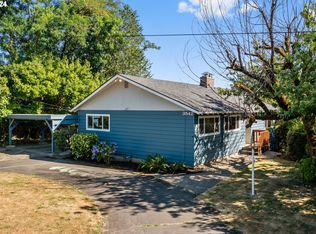Sold
$830,000
6512 SW 36th Ave, Portland, OR 97221
3beds
3,160sqft
Residential, Single Family Residence
Built in 1942
0.25 Acres Lot
$806,800 Zestimate®
$263/sqft
$5,679 Estimated rent
Home value
$806,800
$750,000 - $871,000
$5,679/mo
Zestimate® history
Loading...
Owner options
Explore your selling options
What's special
Charming Cape Cod RetreatNestled in a serene neighborhood, this 1942 Cape Cod home exudes a timeless charm, inviting you to explore its bright and spacious interior. The moment you step inside, you’re greeted by a flood of natural light that dances across the hardwood floors, highlighting the thoughtful details throughout.The open layout flows seamlessly, offering ample room for family gatherings or quiet moments of reflection. A cozy living area, with its inviting fireplace, serves as the heart of the home, while the adjoining kitchen boasts modern appliances and generous counter space, perfect for culinary adventures.The primary suite is conveniently located on the main floor, providing a tranquil sanctuary. From here, you can step out onto a private patio, where the soothing sounds of nature create a peaceful retreat. Imagine soaking in the hot tub as the sun sets, surrounded by the aromatic fragrances of jasmine and honeysuckle, creating a perfect escape from the hustle and bustle of everyday life.Venturing outside, the property reveals a true outdoor paradise. The bountiful garden is a haven for green thumbs, featuring three varieties of apple trees, along with walnut, pear, cherry trees, and much more each promising delicious harvests. An outdoor fireplace adds to the charm, inviting cozy gatherings under the stars.For those with a penchant for projects, the unfinished basement offers a spacious woodshop, brimming with potential. Whether you envision crafting handmade furniture or pursuing a new hobby, this versatile space is ready for your personal touch.Situated close to Gabriel Park and the quaint Multnomah Village, you’ll enjoy easy access to nature trails, local shops, and community events. This home isn’t just a dwelling; it’s a canvas for your dreams, a place to grow, thrive, and create lasting memories. [Home Energy Score = 5. HES Report at https://rpt.greenbuildingregistry.com/hes/OR10233752]
Zillow last checked: 8 hours ago
Listing updated: February 15, 2025 at 06:05am
Listed by:
Jan Robinson 503-781-6726,
Wise Move Real Estate
Bought with:
Alison Derse, 201231258
The Agency Portland
Source: RMLS (OR),MLS#: 24633490
Facts & features
Interior
Bedrooms & bathrooms
- Bedrooms: 3
- Bathrooms: 3
- Full bathrooms: 2
- Partial bathrooms: 1
- Main level bathrooms: 2
Primary bedroom
- Features: Bathroom, Ceiling Fan, Deck, French Doors, Hardwood Floors, Double Closet, High Ceilings, Shower
- Level: Main
- Area: 240
- Dimensions: 24 x 10
Bedroom 2
- Features: Closet, Wallto Wall Carpet
- Level: Upper
- Area: 182
- Dimensions: 14 x 13
Bedroom 3
- Features: Closet
- Level: Upper
- Area: 170
- Dimensions: 17 x 10
Dining room
- Features: Builtin Features, French Doors
- Level: Main
- Area: 110
- Dimensions: 11 x 10
Family room
- Features: Bookcases, Ceiling Fan, Fireplace, Heatilator
- Level: Lower
- Area: 264
- Dimensions: 22 x 12
Kitchen
- Features: Dishwasher, Garden Window, Microwave, Builtin Oven, Free Standing Range, Free Standing Refrigerator
- Level: Main
- Area: 117
- Width: 9
Living room
- Features: Fireplace, Hardwood Floors
- Level: Main
- Area: 340
- Dimensions: 20 x 17
Heating
- Forced Air, Heat Pump, Wood Stove, Fireplace(s)
Cooling
- Central Air, Heat Pump
Appliances
- Included: Built-In Range, Dishwasher, Free-Standing Gas Range, Free-Standing Range, Free-Standing Refrigerator, Microwave, Stainless Steel Appliance(s), Washer/Dryer, Built In Oven, Gas Water Heater
Features
- Ceiling Fan(s), Granite, High Ceilings, Closet, Built-in Features, Bookcases, Bathroom, Double Closet, Shower
- Flooring: Hardwood, Wall to Wall Carpet, Wood
- Doors: French Doors
- Windows: Garden Window(s)
- Basement: Unfinished
- Number of fireplaces: 2
- Fireplace features: Gas, Wood Burning, Outside, Heatilator
Interior area
- Total structure area: 3,160
- Total interior livable area: 3,160 sqft
Property
Parking
- Total spaces: 1
- Parking features: Driveway, On Street, Attached
- Attached garage spaces: 1
- Has uncovered spaces: Yes
Features
- Stories: 3
- Patio & porch: Patio, Deck
- Exterior features: Raised Beds, Yard
- Has spa: Yes
- Spa features: Free Standing Hot Tub
- Fencing: Fenced
- Has view: Yes
- View description: Territorial
Lot
- Size: 0.25 Acres
- Features: Gentle Sloping, Level, Trees, Sprinkler, SqFt 10000 to 14999
Details
- Parcel number: R328759
Construction
Type & style
- Home type: SingleFamily
- Architectural style: Cape Cod
- Property subtype: Residential, Single Family Residence
Materials
- Cedar, Shake Siding, Wood Siding
- Foundation: Stem Wall
- Roof: Composition
Condition
- Resale
- New construction: No
- Year built: 1942
Utilities & green energy
- Gas: Gas
- Sewer: Public Sewer
- Water: Public
- Utilities for property: Cable Connected
Community & neighborhood
Location
- Region: Portland
Other
Other facts
- Listing terms: Cash,Conventional
- Road surface type: Paved
Price history
| Date | Event | Price |
|---|---|---|
| 2/14/2025 | Sold | $830,000-2.2%$263/sqft |
Source: | ||
| 1/10/2025 | Pending sale | $849,000$269/sqft |
Source: | ||
| 12/7/2024 | Price change | $849,000-5.6%$269/sqft |
Source: | ||
| 10/17/2024 | Listed for sale | $899,000+312.9%$284/sqft |
Source: | ||
| 11/28/2022 | Sold | $217,723-23.7%$69/sqft |
Source: Public Record | ||
Public tax history
| Year | Property taxes | Tax assessment |
|---|---|---|
| 2025 | $10,331 +3.7% | $383,760 +3% |
| 2024 | $9,959 +4% | $372,590 +3% |
| 2023 | $9,577 +2.2% | $361,740 +3% |
Find assessor info on the county website
Neighborhood: Hayhurst
Nearby schools
GreatSchools rating
- 9/10Hayhurst Elementary SchoolGrades: K-8Distance: 0.7 mi
- 8/10Ida B. Wells-Barnett High SchoolGrades: 9-12Distance: 1.2 mi
- 6/10Gray Middle SchoolGrades: 6-8Distance: 0.7 mi
Schools provided by the listing agent
- Elementary: Hayhurst
- Middle: Robert Gray
- High: Ida B Wells
Source: RMLS (OR). This data may not be complete. We recommend contacting the local school district to confirm school assignments for this home.
Get a cash offer in 3 minutes
Find out how much your home could sell for in as little as 3 minutes with a no-obligation cash offer.
Estimated market value
$806,800
Get a cash offer in 3 minutes
Find out how much your home could sell for in as little as 3 minutes with a no-obligation cash offer.
Estimated market value
$806,800

