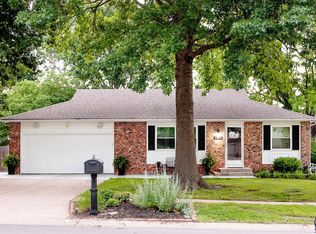Sold on 01/31/25
Price Unknown
6512 SW 25th St, Topeka, KS 66614
3beds
1,868sqft
Single Family Residence, Residential
Built in 1982
0.28 Acres Lot
$260,200 Zestimate®
$--/sqft
$2,141 Estimated rent
Home value
$260,200
$239,000 - $278,000
$2,141/mo
Zestimate® history
Loading...
Owner options
Explore your selling options
What's special
What more could you ask for?! This 3 generous sized bedroom, 2 1/2 bathroom is near all the amenities offered along the Wanamaker corridor. New roof in 2017, new AC in 2024, granite countertops in the kitchen, new garage door and opener, new water heater in 2022, and all kitchen appliances stay. You'll love sitting on the huge deck which overlooks the fenced in backyard. The 2 wood burning fireplaces (in living room and family room) are perfect for cold winter nights. This home is well maintained and move-in ready. Washburn Rural school district.
Zillow last checked: 8 hours ago
Listing updated: February 03, 2025 at 09:58am
Listed by:
Teresa Johnson 785-969-1088,
Rockford Real Estate LLC
Bought with:
Darin Stephens, 00047331
Stone & Story RE Group, LLC
Source: Sunflower AOR,MLS#: 236667
Facts & features
Interior
Bedrooms & bathrooms
- Bedrooms: 3
- Bathrooms: 3
- Full bathrooms: 2
- 1/2 bathrooms: 1
Primary bedroom
- Level: Upper
- Area: 168
- Dimensions: 14x12
Bedroom 2
- Level: Upper
- Area: 140
- Dimensions: 14x10
Bedroom 3
- Level: Upper
- Area: 121.8
- Dimensions: 14x8.7
Family room
- Level: Basement
- Area: 322
- Dimensions: 23x14
Kitchen
- Level: Main
- Area: 220
- Dimensions: 22x10
Laundry
- Level: Basement
Living room
- Level: Main
- Area: 215.05
- Dimensions: 18.7x11.5
Heating
- Natural Gas
Cooling
- Central Air, Attic Fan
Appliances
- Included: Electric Range, Microwave, Dishwasher, Refrigerator, Disposal
- Laundry: In Basement
Features
- Sheetrock
- Flooring: Vinyl, Ceramic Tile, Laminate, Carpet
- Doors: Storm Door(s)
- Windows: Insulated Windows
- Basement: Sump Pump,Concrete,Full,Partially Finished
- Number of fireplaces: 2
- Fireplace features: Two, Wood Burning, Family Room, Living Room
Interior area
- Total structure area: 1,868
- Total interior livable area: 1,868 sqft
- Finished area above ground: 1,418
- Finished area below ground: 450
Property
Parking
- Total spaces: 2
- Parking features: Attached, Auto Garage Opener(s), Garage Door Opener
- Attached garage spaces: 2
Features
- Levels: Two
- Patio & porch: Deck
- Fencing: Chain Link
Lot
- Size: 0.28 Acres
- Dimensions: 80 x 154
Details
- Additional structures: Shed(s)
- Parcel number: R55587
- Special conditions: Standard,Arm's Length
Construction
Type & style
- Home type: SingleFamily
- Property subtype: Single Family Residence, Residential
Materials
- Frame
- Roof: Architectural Style
Condition
- Year built: 1982
Community & neighborhood
Location
- Region: Topeka
- Subdivision: Southwest Meadows
Price history
| Date | Event | Price |
|---|---|---|
| 11/8/2025 | Listing removed | $1,900$1/sqft |
Source: Zillow Rentals | ||
| 11/3/2025 | Listed for rent | $1,900-9.5%$1/sqft |
Source: Zillow Rentals | ||
| 10/20/2025 | Listing removed | $2,100$1/sqft |
Source: Zillow Rentals | ||
| 8/5/2025 | Listed for rent | $2,100$1/sqft |
Source: Zillow Rentals | ||
| 3/5/2025 | Listing removed | $2,100$1/sqft |
Source: Zillow Rentals | ||
Public tax history
| Year | Property taxes | Tax assessment |
|---|---|---|
| 2025 | -- | $27,233 +11.7% |
| 2024 | $3,776 +1.1% | $24,386 +2% |
| 2023 | $3,733 +9.7% | $23,908 +12% |
Find assessor info on the county website
Neighborhood: Brookfield
Nearby schools
GreatSchools rating
- 6/10Wanamaker Elementary SchoolGrades: PK-6Distance: 2.1 mi
- 6/10Washburn Rural Middle SchoolGrades: 7-8Distance: 4.4 mi
- 8/10Washburn Rural High SchoolGrades: 9-12Distance: 4.4 mi
Schools provided by the listing agent
- Elementary: Wanamaker Elementary School/USD 437
- Middle: Washburn Rural Middle School/USD 437
- High: Washburn Rural High School/USD 437
Source: Sunflower AOR. This data may not be complete. We recommend contacting the local school district to confirm school assignments for this home.
