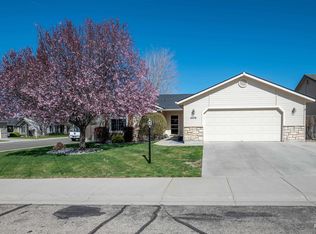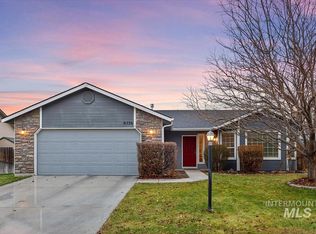Sold
Price Unknown
6512 S Lone Tree Way, Boise, ID 83709
3beds
2baths
1,501sqft
Single Family Residence
Built in 2003
6,534 Square Feet Lot
$454,600 Zestimate®
$--/sqft
$1,955 Estimated rent
Home value
$454,600
$423,000 - $486,000
$1,955/mo
Zestimate® history
Loading...
Owner options
Explore your selling options
What's special
Meticulously cared-for South Boise gem just minutes to Downtown Boise. This move-in-ready home features an open great room with vaulted ceilings, engineered hardwood floors, and a fully remodeled (2021) kitchen with luxury granite, gorgeous cabinetry, designer fixtures, and stainless steel appliances. Split-bedroom layout offers a large primary suite with an elegantly updated bath featuring beautiful tile, heated floors, dual vanity, and walk-in closet. Bonus room upstairs with ductless mini-split, ideal for office, gym, or media room. Recent upgrades include HVAC (2020), water heater (2019), fresh interior/exterior paint, and updated fixtures. Second bath also remodeled in 2021. East-facing backyard with mature trees, lush landscaping, curbing, storage shed, and a charming front porch. Oversized 2-car garage. Located on a quiet street near schools, parks, and shopping. Stylish, clean, and completely turn-key—this one checks all the boxes!
Zillow last checked: 8 hours ago
Listing updated: July 07, 2025 at 03:25pm
Listed by:
Elizabeth Phillips 813-598-2177,
John L Scott Boise
Bought with:
Abdullah Mansour
JPAR Live Local
Source: IMLS,MLS#: 98947403
Facts & features
Interior
Bedrooms & bathrooms
- Bedrooms: 3
- Bathrooms: 2
- Main level bathrooms: 2
- Main level bedrooms: 3
Primary bedroom
- Level: Main
- Area: 182
- Dimensions: 13 x 14
Bedroom 2
- Level: Main
- Area: 100
- Dimensions: 10 x 10
Bedroom 3
- Level: Main
- Area: 100
- Dimensions: 10 x 10
Kitchen
- Level: Main
- Area: 117
- Dimensions: 13 x 9
Heating
- Forced Air, Natural Gas
Cooling
- Central Air
Appliances
- Included: Gas Water Heater, Dishwasher, Disposal, Microwave, Oven/Range Built-In, Refrigerator
Features
- Bath-Master, Bed-Master Main Level, Split Bedroom, Family Room, Great Room, Rec/Bonus, Double Vanity, Walk-In Closet(s), Breakfast Bar, Pantry, Quartz Counters, Number of Baths Main Level: 2, Bonus Room Size: 10x19, Bonus Room Level: Upper
- Flooring: Tile, Carpet
- Has basement: No
- Has fireplace: No
Interior area
- Total structure area: 1,501
- Total interior livable area: 1,501 sqft
- Finished area above ground: 1,501
- Finished area below ground: 0
Property
Parking
- Total spaces: 2
- Parking features: Attached, Driveway
- Attached garage spaces: 2
- Has uncovered spaces: Yes
Features
- Levels: Single w/ Upstairs Bonus Room
- Fencing: Full,Wood
Lot
- Size: 6,534 sqft
- Dimensions: 100 x 66
- Features: Standard Lot 6000-9999 SF, Garden, Irrigation Available, Sidewalks, Auto Sprinkler System, Pressurized Irrigation Sprinkler System, Irrigation Sprinkler System
Details
- Additional structures: Shed(s)
- Parcel number: R5793770780
Construction
Type & style
- Home type: SingleFamily
- Property subtype: Single Family Residence
Materials
- Frame, Wood Siding
- Foundation: Slab
- Roof: Composition
Condition
- Year built: 2003
Utilities & green energy
- Water: Public
- Utilities for property: Sewer Connected, Broadband Internet
Community & neighborhood
Location
- Region: Boise
- Subdivision: Moon Ridge
HOA & financial
HOA
- Has HOA: Yes
- HOA fee: $175 annually
Other
Other facts
- Listing terms: Cash,Conventional,FHA,VA Loan
- Ownership: Fee Simple,Fractional Ownership: No
- Road surface type: Paved
Price history
Price history is unavailable.
Public tax history
| Year | Property taxes | Tax assessment |
|---|---|---|
| 2025 | $1,448 -4.4% | $383,400 +5.9% |
| 2024 | $1,515 +19.1% | $362,100 +5.1% |
| 2023 | $1,272 +5.1% | $344,500 -17.6% |
Find assessor info on the county website
Neighborhood: South Cole
Nearby schools
GreatSchools rating
- 5/10Silver Sage Elementary SchoolGrades: PK-5Distance: 1 mi
- 6/10Lake Hazel Middle SchoolGrades: 6-8Distance: 2.2 mi
- 8/10Mountain View High SchoolGrades: 9-12Distance: 5.1 mi
Schools provided by the listing agent
- Elementary: Silver Sage
- Middle: Lake Hazel
- High: Mountain View
- District: West Ada School District
Source: IMLS. This data may not be complete. We recommend contacting the local school district to confirm school assignments for this home.

