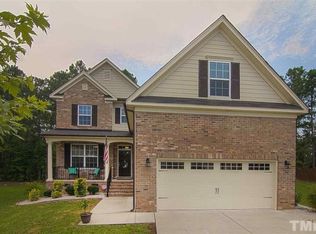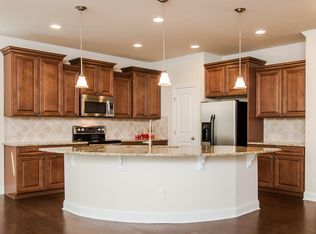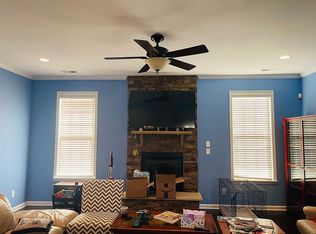Beautiful bright & open floor plan on culdesac homesite. Hardwoods in living areas. Office/living room w/french doors. Formal dining w/tray ceiling. Spacious family room w/gas log fireplace & fan is open to kitchen w/ breakfast nook, granite breakfast bar, island & counters, pantry & stainless steel appliances. 1st floor bedroom. Master suite w/tray ceiling, 2 walk-in closets & tile bath w/2 sink vanity & separate tub/shower. Bedroom w/ensuite bath. Bonus/theater room. Screened porch. Fenced back yard.
This property is off market, which means it's not currently listed for sale or rent on Zillow. This may be different from what's available on other websites or public sources.


