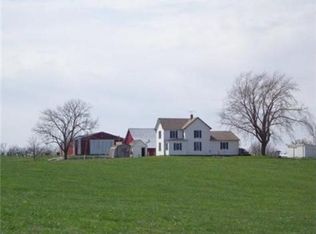Sold
Price Unknown
6512 N Witt Rd, Turney, MO 64493
4beds
2,264sqft
Single Family Residence
Built in 1882
20 Acres Lot
$596,100 Zestimate®
$--/sqft
$2,024 Estimated rent
Home value
$596,100
Estimated sales range
Not available
$2,024/mo
Zestimate® history
Loading...
Owner options
Explore your selling options
What's special
Welcome to your idyllic country retreat! This beautifully renovated 4-bedroom, 2.5-bathroom farmhouse sits on a sprawling 20-acre property, offering endless opportunities for homesteading and rural living. The home has been meticulously updated with modern amenities while preserving its charming farmhouse character.
Inside, you’ll find a spacious, open-concept living area filled with natural light, perfect for family gatherings and entertaining. The kitchen is a chef’s dream, featuring high-end appliances, custom cabinetry, and plenty of counter space to create your favorite meals. Each of the four bedrooms are generously sized, providing comfort and privacy, while the bathrooms are elegantly designed with high-quality finishes.
Outside, the property is fenced and ready for cattle, with plenty of room for livestock or horses. Multiple outbuildings are scattered across the property, offering storage, workshop space, or housing for animals. Plus, a dedicated alfalfa field is already established for your farming needs.
Whether you’re looking to create your dream homestead, enjoy the peace and quiet of rural life, or just need space to spread out, this property has it all. Don't miss the chance to own this incredible piece of countryside paradise!
Zillow last checked: 8 hours ago
Listing updated: May 22, 2025 at 01:00pm
Listing Provided by:
Whitney Boyd 660-973-2815,
RE/MAX Heritage
Bought with:
Andrew Hicklin, 1734431
ReeceNichols-KCN
Source: Heartland MLS as distributed by MLS GRID,MLS#: 2536715
Facts & features
Interior
Bedrooms & bathrooms
- Bedrooms: 4
- Bathrooms: 3
- Full bathrooms: 2
- 1/2 bathrooms: 1
Primary bedroom
- Features: Carpet, Ceiling Fan(s)
- Level: First
Bedroom 2
- Features: Carpet
- Level: Second
Bedroom 3
- Features: Carpet
- Level: Second
Bedroom 4
- Level: Second
Primary bathroom
- Features: Laminate Counters
- Level: First
Bathroom 2
- Features: Laminate Counters
- Level: First
Dining room
- Features: Laminate Counters
- Level: First
Kitchen
- Features: Laminate Counters
- Level: First
Living room
- Features: Carpet
- Level: First
Heating
- Propane
Cooling
- Electric
Features
- Ceiling Fan(s), Kitchen Island, Pantry
- Basement: Concrete,Sump Pump
- Has fireplace: No
Interior area
- Total structure area: 2,264
- Total interior livable area: 2,264 sqft
- Finished area above ground: 2,264
- Finished area below ground: 0
Property
Parking
- Parking features: Other
Features
- Patio & porch: Deck, Porch
- Fencing: Other,Partial
Lot
- Size: 20 Acres
- Features: Acreage
Details
- Additional structures: Barn(s), Outbuilding
- Parcel number: 0805.221000000004.002
Construction
Type & style
- Home type: SingleFamily
- Architectural style: Traditional
- Property subtype: Single Family Residence
Materials
- Frame, Vinyl Siding
- Roof: Composition,Metal
Condition
- Year built: 1882
Utilities & green energy
- Sewer: Septic Tank
- Water: Rural
Community & neighborhood
Location
- Region: Turney
- Subdivision: None
Other
Other facts
- Ownership: Private
Price history
| Date | Event | Price |
|---|---|---|
| 5/22/2025 | Sold | -- |
Source: | ||
| 3/23/2025 | Pending sale | $595,000$263/sqft |
Source: | ||
| 3/20/2025 | Listed for sale | $595,000$263/sqft |
Source: | ||
| 3/5/2020 | Sold | -- |
Source: | ||
Public tax history
Tax history is unavailable.
Neighborhood: 64493
Nearby schools
GreatSchools rating
- 3/10Lathrop Elementary SchoolGrades: PK-5Distance: 7.9 mi
- 7/10Lathrop Middle SchoolGrades: 6-8Distance: 7.7 mi
- 8/10Lathrop High SchoolGrades: 9-12Distance: 6.5 mi
Schools provided by the listing agent
- Elementary: Lathrop
- Middle: Lathrop
- High: Lathrop
Source: Heartland MLS as distributed by MLS GRID. This data may not be complete. We recommend contacting the local school district to confirm school assignments for this home.
