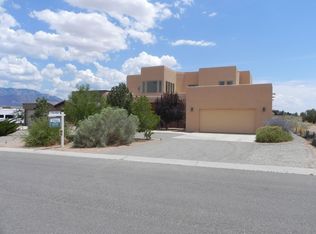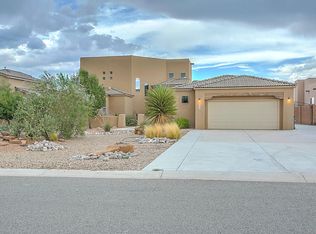Well you found it!! VIEWS VIEWS VIEWS As you can see from the pics this home is AMAZING and full of all the custom touches you can ask for!! A Fully landscaped .5 acre lot, Over sized third car garage that is also taller than standard AND DRIVETHRU, and a separate office/in law suite make this home rare for the neighborhood. Don't let the 2nd story fool you, all that is up there is a large loft with a 3/4 bath that could be easily converted into a 5th bedroom or left as is for your enjoyment. All the other living areas and bedrooms are on the main floor. Big beautiful open floorplan is perfect for entertaining. Another Bonus is the laundry room can be accessed from the Master Closet. Call spa conveys with an acceptable offer. If you can only see a few make sure you see this one first!!
This property is off market, which means it's not currently listed for sale or rent on Zillow. This may be different from what's available on other websites or public sources.

