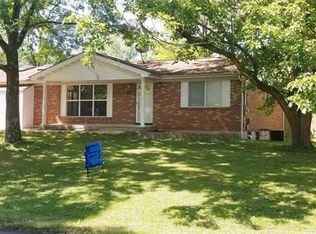Closed
Listing Provided by:
Tony Brown 314-221-1515,
Realty Executives Premiere,
Jessi Gregory 314-933-4196,
Realty Executives Premiere
Bought with: Elevate Realty, LLC
Price Unknown
6512 Highway Pp, High Ridge, MO 63049
3beds
1,200sqft
Single Family Residence
Built in 1965
0.35 Acres Lot
$282,000 Zestimate®
$--/sqft
$1,646 Estimated rent
Home value
$282,000
$262,000 - $305,000
$1,646/mo
Zestimate® history
Loading...
Owner options
Explore your selling options
What's special
You have just found a meticulously maintained 3 bedroom, 2 bathroom family home w/ a 3 CAR HEATED GARAGE & a HUGE SUNROOM!
Updates to this 1 owner home include NEWER ROOF, NEWER SEPTIC, NEWER DOUBLE HUNG & LOW E WINDOWS, NEWER FURNACE w/ whole house humidifier, NEWER AIR CONDITIONER, NEWER WATER HEATER, NEWER FLOORING, FRESH PAINT, NEWER STAINLESS/BLACK APPLIANCES & MAIN FLOOR LAUNDRY AREA.
The main floor features an eat-in kitchen, a large living room with a wall of windows for natural light, 3 bedrooms & 2 bathrooms. The primary bedroom has an on-suite bathroom w/ gorgeous step-in shower w/ seat while the other 2 generously sized bedrooms are serviced by the hall bath. The lower level is also super clean & can easily be finished to suit your needs.
This home is literally TURN-KEY, and ready for its new family to make a lifetime of memories!
Don't miss the fenced back yard, Huge 6 car driveway, the mature landscaping, whole house alarm or the large garden shed with electric! Additional Rooms: Sun Room
Zillow last checked: 8 hours ago
Listing updated: April 28, 2025 at 05:02pm
Listing Provided by:
Tony Brown 314-221-1515,
Realty Executives Premiere,
Jessi Gregory 314-933-4196,
Realty Executives Premiere
Bought with:
Laurel Hutsell, 2020011244
Elevate Realty, LLC
Source: MARIS,MLS#: 24029363 Originating MLS: St. Louis Association of REALTORS
Originating MLS: St. Louis Association of REALTORS
Facts & features
Interior
Bedrooms & bathrooms
- Bedrooms: 3
- Bathrooms: 2
- Full bathrooms: 2
- Main level bathrooms: 2
- Main level bedrooms: 3
Primary bedroom
- Features: Floor Covering: Carpeting, Wall Covering: Some
- Level: Main
- Area: 132
- Dimensions: 12x11
Bedroom
- Features: Floor Covering: Carpeting, Wall Covering: Some
- Level: Main
- Area: 110
- Dimensions: 10x11
Bedroom
- Features: Floor Covering: Carpeting, Wall Covering: Some
- Level: Main
- Area: 90
- Dimensions: 10x9
Kitchen
- Features: Floor Covering: Laminate
- Level: Main
- Area: 192
- Dimensions: 16x12
Living room
- Features: Floor Covering: Laminate, Wall Covering: Some
- Level: Main
- Area: 187
- Dimensions: 17x11
Sunroom
- Features: Floor Covering: Other, Wall Covering: Some
- Level: Lower
- Area: 240
- Dimensions: 20x12
Heating
- Propane, Forced Air
Cooling
- Ceiling Fan(s), Central Air, Electric
Appliances
- Included: Dishwasher, Microwave, Gas Range, Gas Oven, Refrigerator, Stainless Steel Appliance(s), Propane Water Heater
Features
- Eat-in Kitchen, Shower, Kitchen/Dining Room Combo, Workshop/Hobby Area
- Flooring: Carpet
- Windows: Low Emissivity Windows, Insulated Windows, Tilt-In Windows, Window Treatments
- Basement: Full,Concrete,Sump Pump
- Has fireplace: No
- Fireplace features: None
Interior area
- Total structure area: 1,200
- Total interior livable area: 1,200 sqft
- Finished area above ground: 1,200
Property
Parking
- Total spaces: 3
- Parking features: Attached, Garage, Garage Door Opener, Storage, Workshop in Garage
- Attached garage spaces: 3
Features
- Levels: One
Lot
- Size: 0.35 Acres
- Dimensions: .35 acres
- Features: Level
Details
- Additional structures: Shed(s)
- Parcel number: 035.015.03003040
- Special conditions: Standard
Construction
Type & style
- Home type: SingleFamily
- Architectural style: Ranch,Traditional
- Property subtype: Single Family Residence
Materials
- Frame, Vinyl Siding
Condition
- Updated/Remodeled
- New construction: No
- Year built: 1965
Utilities & green energy
- Sewer: Septic Tank
- Water: Public
Community & neighborhood
Security
- Security features: Security System Owned, Security Lights
Location
- Region: High Ridge
- Subdivision: Crestview Terrace
HOA & financial
HOA
- HOA fee: $120 annually
Other
Other facts
- Listing terms: Cash,Conventional,FHA,VA Loan
- Ownership: Private
- Road surface type: Concrete
Price history
| Date | Event | Price |
|---|---|---|
| 6/4/2024 | Sold | -- |
Source: | ||
| 5/20/2024 | Pending sale | $269,900$225/sqft |
Source: | ||
| 5/16/2024 | Listed for sale | $269,900$225/sqft |
Source: | ||
Public tax history
Tax history is unavailable.
Neighborhood: 63049
Nearby schools
GreatSchools rating
- 7/10High Ridge Elementary SchoolGrades: K-5Distance: 1.6 mi
- 3/10Northwest Valley SchoolGrades: 6-8Distance: 2.9 mi
- 6/10Northwest High SchoolGrades: 9-12Distance: 6.9 mi
Schools provided by the listing agent
- Elementary: High Ridge Elem.
- Middle: Wood Ridge Middle School
- High: Northwest High
Source: MARIS. This data may not be complete. We recommend contacting the local school district to confirm school assignments for this home.
Get a cash offer in 3 minutes
Find out how much your home could sell for in as little as 3 minutes with a no-obligation cash offer.
Estimated market value
$282,000
