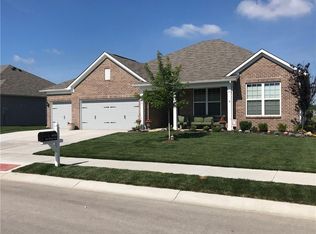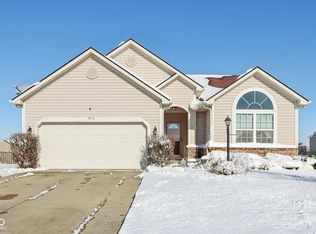Sold
$409,900
6512 Flat Ridge Ln, Brownsburg, IN 46112
3beds
2,352sqft
Residential, Single Family Residence
Built in 2016
10,454.4 Square Feet Lot
$417,800 Zestimate®
$174/sqft
$2,571 Estimated rent
Home value
$417,800
$397,000 - $439,000
$2,571/mo
Zestimate® history
Loading...
Owner options
Explore your selling options
What's special
Welcome to serenity by the pond! This exquisite 3-bedroom, 2.5-bathroom ranch-style home in Brownsburg offers a perfect blend of modern elegance and natural tranquility. Step into the spacious and bright formal dining area with large windows that provide ample natural light. Then stroll into your spacious living room and enjoy the warm glow of the fireplace and picturesque views of the pond, relax in your private sunroom or sip coffee on the large patio. The open floor plan seamlessly connects the living room to the gourmet kitchen, complete with amazing countertops, stainless steel appliances, and a huge Island, providing the ideal setting for entertaining friends and family. If you're looking for ample cabinet and counter space this home won't let you down. New dishwasher was just installed and the informal dining area is perfect for late night snacks or a quick breakfast. The master suite is a true retreat with a generous layout, a private en-suite bathroom, ample closet space and wonderful views of the backyard and pond. This split floor plan offers Two additional bedrooms giving you versatility for guests, a home office, or a growing family. Formal dining area could easily serve as large fourth bedroom or flex space. One of the highlights of this property is the amazing built in office nook nestled right off the kitchen and you'll enjoy the 3 car garage that actually has room for a fourth car that has been converted into a storage and work area that could be used for so many things. Conveniently located near everything Brownsburg has to offer and quick access to I-74, this home offers a perfect balance of peaceful living and easy access to amenities. With its idyllic setting and modern comforts, this ranch on the pond in Brownsburg is more than a home; it's a retreat. Schedule a showing today and make this your haven by the water.
Zillow last checked: 8 hours ago
Listing updated: January 16, 2024 at 07:06am
Listing Provided by:
Christopher McGuire 317-910-7267,
Redfin Corporation
Bought with:
Cassandra Chandler-Dues
ELEVATED Homes and Properties
Source: MIBOR as distributed by MLS GRID,MLS#: 21956706
Facts & features
Interior
Bedrooms & bathrooms
- Bedrooms: 3
- Bathrooms: 3
- Full bathrooms: 2
- 1/2 bathrooms: 1
- Main level bathrooms: 3
- Main level bedrooms: 3
Primary bedroom
- Features: Carpet
- Level: Main
- Area: 208 Square Feet
- Dimensions: 16x13
Bedroom 2
- Features: Carpet
- Level: Main
- Area: 143 Square Feet
- Dimensions: 11x13
Bedroom 3
- Features: Carpet
- Level: Main
- Area: 143 Square Feet
- Dimensions: 11x13
Other
- Features: Vinyl
- Level: Main
- Area: 48 Square Feet
- Dimensions: 6x8
Dining room
- Features: Carpet
- Level: Main
- Area: 208 Square Feet
- Dimensions: 16x13
Kitchen
- Features: Laminate Hardwood
- Level: Main
- Area: 192 Square Feet
- Dimensions: 16x12
Living room
- Features: Carpet
- Level: Main
- Area: 391 Square Feet
- Dimensions: 17x23
Heating
- Forced Air
Cooling
- Has cooling: Yes
Appliances
- Included: Dishwasher, Dryer, Disposal, Microwave, Electric Oven, Refrigerator, Washer
Features
- Walk-In Closet(s)
- Has basement: No
- Number of fireplaces: 1
- Fireplace features: Gas Log
Interior area
- Total structure area: 2,352
- Total interior livable area: 2,352 sqft
- Finished area below ground: 0
Property
Parking
- Total spaces: 3
- Parking features: Attached
- Attached garage spaces: 3
Features
- Levels: One
- Stories: 1
Lot
- Size: 10,454 sqft
Details
- Parcel number: 320701274002000026
- Horse amenities: None
Construction
Type & style
- Home type: SingleFamily
- Architectural style: Traditional
- Property subtype: Residential, Single Family Residence
Materials
- Stone, Vinyl Siding
- Foundation: Concrete Perimeter, Slab
Condition
- New construction: No
- Year built: 2016
Utilities & green energy
- Water: Municipal/City
Community & neighborhood
Location
- Region: Brownsburg
- Subdivision: Hession Fields
HOA & financial
HOA
- Has HOA: Yes
- HOA fee: $575 annually
- Amenities included: Pool
- Association phone: 317-875-5600
Price history
| Date | Event | Price |
|---|---|---|
| 1/12/2024 | Sold | $409,900$174/sqft |
Source: | ||
| 12/22/2023 | Pending sale | $409,900$174/sqft |
Source: | ||
| 12/22/2023 | Listing removed | -- |
Source: | ||
| 12/20/2023 | Pending sale | $409,900$174/sqft |
Source: | ||
| 12/15/2023 | Listed for sale | $409,900$174/sqft |
Source: | ||
Public tax history
| Year | Property taxes | Tax assessment |
|---|---|---|
| 2024 | $3,378 -2% | $379,800 +12.4% |
| 2023 | $3,446 +12.1% | $337,800 -2% |
| 2022 | $3,073 +2.9% | $344,600 +12.1% |
Find assessor info on the county website
Neighborhood: 46112
Nearby schools
GreatSchools rating
- 8/10Brown Elementary SchoolGrades: K-5Distance: 1.8 mi
- 8/10Brownsburg West Middle SchoolGrades: 6-8Distance: 2.8 mi
- 10/10Brownsburg High SchoolGrades: 9-12Distance: 2.2 mi
Get a cash offer in 3 minutes
Find out how much your home could sell for in as little as 3 minutes with a no-obligation cash offer.
Estimated market value
$417,800

