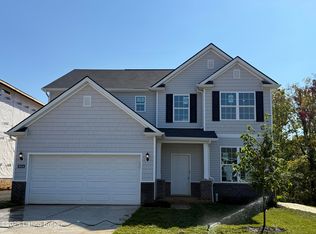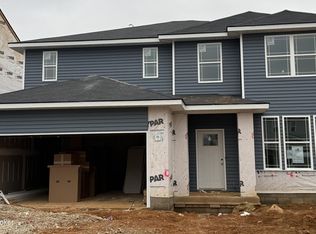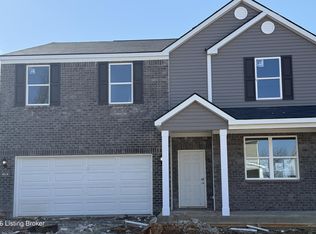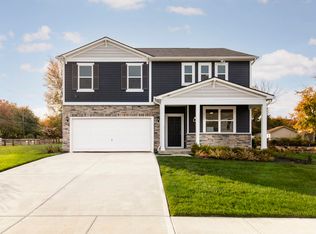Sold for $409,990
$409,990
6512 Fair Ridge Ln, Louisville, KY 40291
4beds
3,036sqft
Single Family Residence
Built in 2025
8,276.4 Square Feet Lot
$412,100 Zestimate®
$135/sqft
$2,833 Estimated rent
Home value
$412,100
$391,000 - $433,000
$2,833/mo
Zestimate® history
Loading...
Owner options
Explore your selling options
What's special
Move in ready new construction home! Spacious open concept living, centralized location in the heart of Fern Creek. Large rooms offer ample space. Very large owner's suite featuring a huge walk in closet. Formal dining room, an upstairs loft, and a first floor flex room that offers you many options for use. Large second floor bedrooms, laundry room, and plenty of large closets for storage. The kitchen features quartz countertops, wood cabinets, and stainless steel appliances. Additionally, there is a large pantry located in near the pass through area between the kitchen and formal dining room. Extended garage for extra storage! Concrete patio in private back yard overlooking trees.
Zillow last checked: 8 hours ago
Listing updated: October 15, 2025 at 02:47pm
Listed by:
Juli B Aldridge 502-889-5589,
USellis Realty Incorporated
Bought with:
Juli B Aldridge, 300347
USellis Realty Incorporated
Source: GLARMLS,MLS#: 1697766
Facts & features
Interior
Bedrooms & bathrooms
- Bedrooms: 4
- Bathrooms: 3
- Full bathrooms: 2
- 1/2 bathrooms: 1
Primary bedroom
- Level: Second
Bedroom
- Level: Second
Bedroom
- Level: Second
Bedroom
- Level: Second
Half bathroom
- Level: First
Full bathroom
- Level: Second
Full bathroom
- Level: Second
Den
- Level: First
Dining area
- Level: First
Dining room
- Level: First
Dining room
- Level: First
Foyer
- Level: First
Kitchen
- Level: First
Laundry
- Level: Second
Loft
- Level: Second
Mud room
- Level: First
Heating
- Forced Air, Natural Gas
Cooling
- Central Air
Features
- Basement: None
- Has fireplace: No
Interior area
- Total structure area: 3,036
- Total interior livable area: 3,036 sqft
- Finished area above ground: 3,036
- Finished area below ground: 0
Property
Parking
- Total spaces: 2
- Parking features: Attached, See Remarks, Driveway
- Attached garage spaces: 2
- Has uncovered spaces: Yes
Features
- Stories: 2
- Patio & porch: Patio
- Exterior features: None
- Fencing: None
Lot
- Size: 8,276 sqft
- Features: Cleared, Wooded
Details
- Parcel number: 0
Construction
Type & style
- Home type: SingleFamily
- Architectural style: Traditional
- Property subtype: Single Family Residence
Materials
- Vinyl Siding, Wood Frame, Brick
- Foundation: Concrete Blk, Concrete Perimeter
- Roof: Shingle
Condition
- Year built: 2025
Utilities & green energy
- Sewer: Private Sewer
- Water: Public
- Utilities for property: Electricity Connected, Natural Gas Connected
Community & neighborhood
Location
- Region: Louisville
- Subdivision: The Trails At Belmond
HOA & financial
HOA
- Has HOA: Yes
- HOA fee: $1,620 annually
Price history
| Date | Event | Price |
|---|---|---|
| 10/13/2025 | Sold | $409,990+7.3%$135/sqft |
Source: | ||
| 9/15/2025 | Price change | $381,990-6.8%$126/sqft |
Source: | ||
| 9/13/2025 | Pending sale | $409,990$135/sqft |
Source: | ||
| 9/10/2025 | Price change | $409,990+7.3%$135/sqft |
Source: | ||
| 9/8/2025 | Listed for sale | $381,990-6.8%$126/sqft |
Source: | ||
Public tax history
Tax history is unavailable.
Neighborhood: Highview
Nearby schools
GreatSchools rating
- 5/10Luhr Elementary SchoolGrades: K-5Distance: 0.7 mi
- 3/10Newburg Middle SchoolGrades: 6-8Distance: 3.2 mi
- 3/10Fern Creek Traditional High SchoolGrades: 9-12Distance: 1.5 mi
Get pre-qualified for a loan
At Zillow Home Loans, we can pre-qualify you in as little as 5 minutes with no impact to your credit score.An equal housing lender. NMLS #10287.
Sell for more on Zillow
Get a Zillow Showcase℠ listing at no additional cost and you could sell for .
$412,100
2% more+$8,242
With Zillow Showcase(estimated)$420,342



