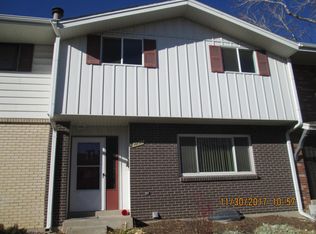Bright duplex that lives like a single family home in Southmoor Park! This beautiful home boasts a fully fenced private yard, 2 car attached garage, three bedrooms upstairs, 900+ sqft in the unfinished basement, and central A/C. The living room (virtually staged) is expansive with high ceilings, tons of light, with sliding doors that open to your private, fully-fenced in backyard. The kitchen has plenty of counter and cabinet space, custom hardware, and oak cabinets. Upstairs hosts the large primary bedroom, which has views over the backyard, the en-suite primary bath with doubles vanities, and a walk-in closet. There are two additional guest bedrooms and a full bathroom on this level. Situated in a fantastic location near many excellent shopping and dining options, with easy access to DTC, I-25, I-225, DU, and Downtown Denver! Located less than a block to Southmoor Park and King Soopers, and just a few blocks to the light rail station, Whole Foods, Smashburger, Starbucks--just too many great places to name! 2022-BFN-0015684 Residential Rental License LEASE TERMS: Available August 1st. 12 or 24 month lease. Tenant responsible for gas/electric, internet/cable, water + $150/mo to include trash, recycling, landscaping, lawn care, and snow removal. Water is shared 50/50 with adjacent duplex. Dogs considered with $35/mo pet rent + $300 pet deposit. Security deposit equal to one month's rent. Specific lease terms and conditions are subject to owner's approval prior to lease execution. Email preferred method of inquiry please. Occupied; notice to show required.
Townhouse for rent
$2,950/mo
6512 E Ithaca Pl, Denver, CO 80237
3beds
1,715sqft
Price may not include required fees and charges.
Townhouse
Available Fri Aug 1 2025
Dogs OK
Central air, ceiling fan
In unit laundry
2 Attached garage spaces parking
Forced air, fireplace
What's special
Private yardViews over the backyardCustom hardwareEn-suite primary bathOak cabinetsWalk-in closetHigh ceilings
- 2 days
- on Zillow |
- -- |
- -- |
Travel times
Facts & features
Interior
Bedrooms & bathrooms
- Bedrooms: 3
- Bathrooms: 3
- Full bathrooms: 2
- 1/2 bathrooms: 1
Heating
- Forced Air, Fireplace
Cooling
- Central Air, Ceiling Fan
Appliances
- Included: Dishwasher, Dryer, Oven, Range, Refrigerator, Washer
- Laundry: In Unit
Features
- Ceiling Fan(s), Open Floorplan, Vaulted Ceiling(s), Walk In Closet, Walk-In Closet(s)
- Flooring: Carpet, Tile, Wood
- Has basement: Yes
- Has fireplace: Yes
Interior area
- Total interior livable area: 1,715 sqft
Property
Parking
- Total spaces: 2
- Parking features: Attached, Covered
- Has attached garage: Yes
- Details: Contact manager
Features
- Exterior features: Ceiling Fan(s), Deck, Flooring: Wood, Garbage included in rent, Heating system: Forced Air, In Unit, Landscaping included in rent, Lawn, Lawn Care included in rent, Open Floorplan, Private Yard, Snow Removal included in rent, Utilities fee required, Vaulted Ceiling(s), Walk In Closet, Walk-In Closet(s)
Details
- Parcel number: 0705104045000
Construction
Type & style
- Home type: Townhouse
- Property subtype: Townhouse
Condition
- Year built: 1972
Utilities & green energy
- Utilities for property: Garbage
Building
Management
- Pets allowed: Yes
Community & HOA
Location
- Region: Denver
Financial & listing details
- Lease term: 12 Months
Price history
| Date | Event | Price |
|---|---|---|
| 6/5/2025 | Listed for rent | $2,950+7.3%$2/sqft |
Source: REcolorado #6780374 | ||
| 6/6/2022 | Listing removed | -- |
Source: Zillow Rental Manager | ||
| 6/5/2022 | Listed for rent | $2,750+5.8%$2/sqft |
Source: Zillow Rental Manager | ||
| 5/30/2021 | Listing removed | -- |
Source: Zillow Rental Manager | ||
| 5/24/2021 | Listed for rent | $2,600+10.6%$2/sqft |
Source: Zillow Rental Manager | ||
![[object Object]](https://photos.zillowstatic.com/fp/c55f13351db48c3b2b6061931fc218ce-p_i.jpg)
