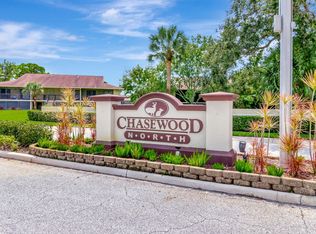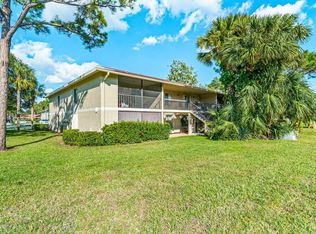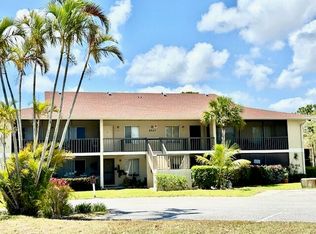Sold for $240,000 on 06/23/25
$240,000
6512 Chasewood Drive #F, Jupiter, FL 33458
2beds
843sqft
Condominium
Built in 1985
-- sqft lot
$238,800 Zestimate®
$285/sqft
$2,137 Estimated rent
Home value
$238,800
$215,000 - $265,000
$2,137/mo
Zestimate® history
Loading...
Owner options
Explore your selling options
What's special
CHASEWOOD NORTH has Healthy Budget/ Great Reserves/All Assessments Paid w/none Pending/Newer Roofs. Great home to live in, vacation or rent. NO Deferred Maintenance/Unit Freshly Remodeled in Gray and White Tones/Vaulted High Ceilings/Brand New Silver Gray Berber Carpet/New White Shaker Cabinets/Gray Vinyl Waterproof Floors in Kitchen & Baths/ Spectacular Master Tiled Shower/New Chrome Delta/Moen Faucets /ICE Cold Newer AC/Ceiling Fans-Lights in every Room/Full Size Laundry/Hurricane Shutters. Second Floor unit with relaxing shady private patio. Close to pool/tennis with Cool North Exposure! Parking (2) directly adjacent to unit steps. Unit easy to show & shows beautifully/this Condo Needs nothing
Zillow last checked: 8 hours ago
Listing updated: June 23, 2025 at 08:53am
Listed by:
Michael Montalto 561-427-9422,
Jupiter Ocean Grande Realty
Bought with:
Katelynn Moceri
Dalton Wade Inc
Source: BeachesMLS,MLS#: RX-11062508 Originating MLS: Beaches MLS
Originating MLS: Beaches MLS
Facts & features
Interior
Bedrooms & bathrooms
- Bedrooms: 2
- Bathrooms: 2
- Full bathrooms: 2
Primary bedroom
- Level: M
- Area: 168 Square Feet
- Dimensions: 14 x 12
Kitchen
- Level: M
- Area: 100 Square Feet
- Dimensions: 10 x 10
Living room
- Level: M
- Area: 225 Square Feet
- Dimensions: 15 x 15
Heating
- Central
Cooling
- Ceiling Fan(s), Central Air
Appliances
- Included: Dishwasher, Dryer, Microwave, Electric Range, Refrigerator, Washer, Electric Water Heater
Features
- Split Bedroom, Volume Ceiling, Walk-In Closet(s)
- Flooring: Carpet, Vinyl
- Windows: Blinds, Panel Shutters (Complete)
Interior area
- Total structure area: 843
- Total interior livable area: 843 sqft
Property
Parking
- Total spaces: 2
- Parking features: 2+ Spaces, Commercial Vehicles Prohibited
- Uncovered spaces: 2
Features
- Stories: 1
- Patio & porch: Covered Patio
- Pool features: Community
- Waterfront features: None
Details
- Parcel number: 30424103140000036
- Zoning: R3(cit
Construction
Type & style
- Home type: Condo
- Architectural style: Traditional
- Property subtype: Condominium
Materials
- Concrete
- Roof: Comp Shingle
Condition
- Resale
- New construction: No
- Year built: 1985
Utilities & green energy
- Sewer: Public Sewer
- Water: Public
- Utilities for property: Cable Connected, Electricity Connected
Community & neighborhood
Security
- Security features: Smoke Detector(s)
Community
- Community features: Game Room, Tennis Court(s)
Location
- Region: Jupiter
- Subdivision: Chasewood Of Jupiter
HOA & financial
HOA
- Has HOA: Yes
- HOA fee: $448 monthly
- Services included: Common Areas, Manager, Recrtnal Facility, Reserve Funds, Roof Maintenance, Sewer, Trash, Water
Other fees
- Application fee: $150
Other
Other facts
- Listing terms: Cash,Conventional,Owner Will Carry
Price history
| Date | Event | Price |
|---|---|---|
| 6/23/2025 | Sold | $240,000+263.6%$285/sqft |
Source: | ||
| 7/7/2010 | Sold | $66,000-64.3%$78/sqft |
Source: Public Record | ||
| 3/29/2006 | Sold | $185,000+8.8%$219/sqft |
Source: Public Record | ||
| 6/3/2005 | Sold | $170,000+125.2%$202/sqft |
Source: Public Record | ||
| 2/12/2002 | Sold | $75,500+10.2%$90/sqft |
Source: Public Record | ||
Public tax history
| Year | Property taxes | Tax assessment |
|---|---|---|
| 2024 | $3,219 +7.6% | $156,924 +10% |
| 2023 | $2,992 +12.6% | $142,658 +10% |
| 2022 | $2,657 +13.4% | $129,689 +10% |
Find assessor info on the county website
Neighborhood: 33458
Nearby schools
GreatSchools rating
- 7/10Jerry Thomas Elementary SchoolGrades: PK-5Distance: 0.5 mi
- 8/10Independence Middle SchoolGrades: 6-8Distance: 2.4 mi
- 7/10Jupiter High SchoolGrades: 9-12Distance: 3.3 mi
Schools provided by the listing agent
- Elementary: Jerry Thomas Elementary School
- Middle: Independence Middle School
- High: Jupiter High School
Source: BeachesMLS. This data may not be complete. We recommend contacting the local school district to confirm school assignments for this home.
Get a cash offer in 3 minutes
Find out how much your home could sell for in as little as 3 minutes with a no-obligation cash offer.
Estimated market value
$238,800
Get a cash offer in 3 minutes
Find out how much your home could sell for in as little as 3 minutes with a no-obligation cash offer.
Estimated market value
$238,800



